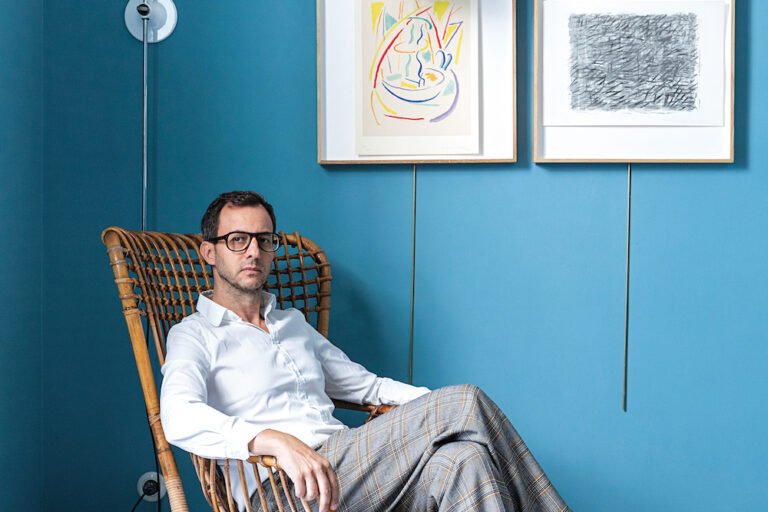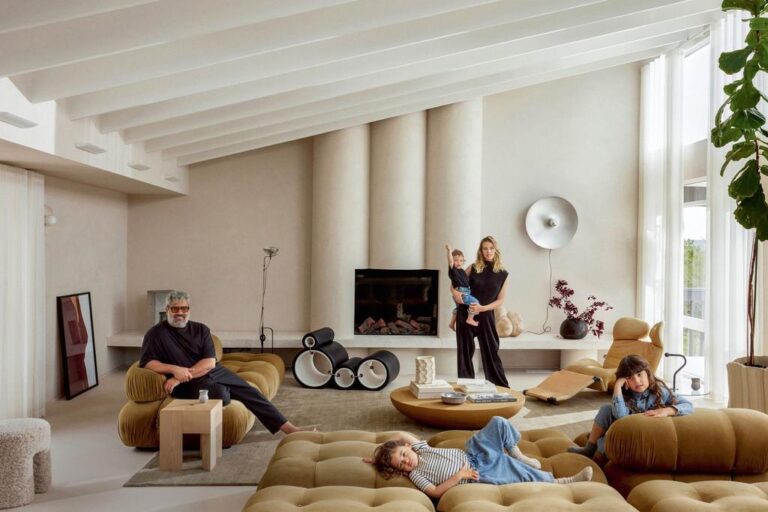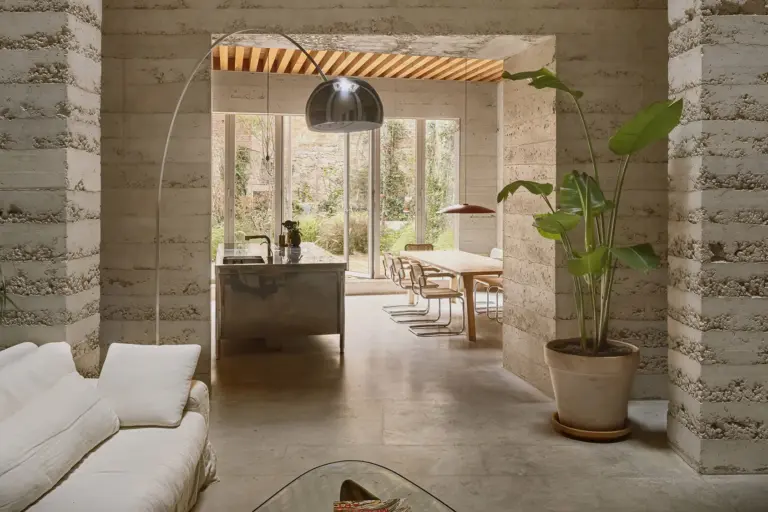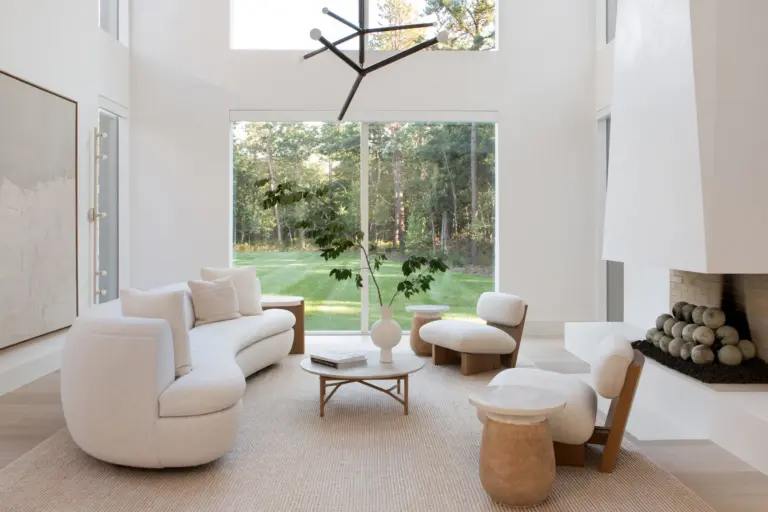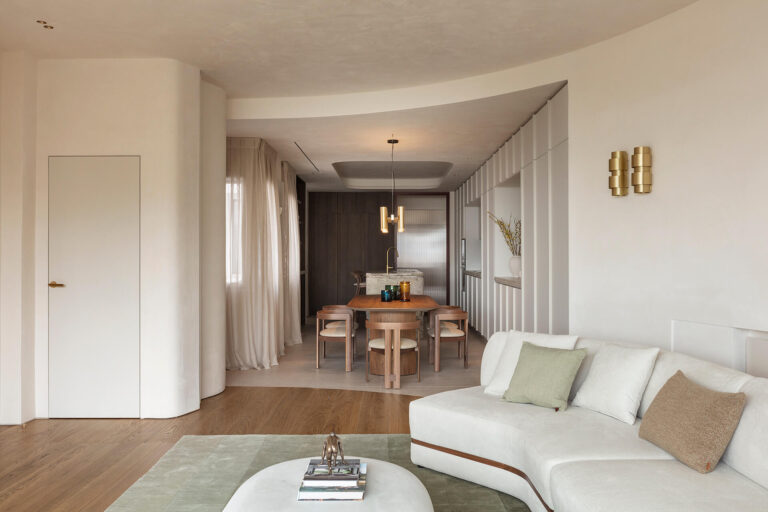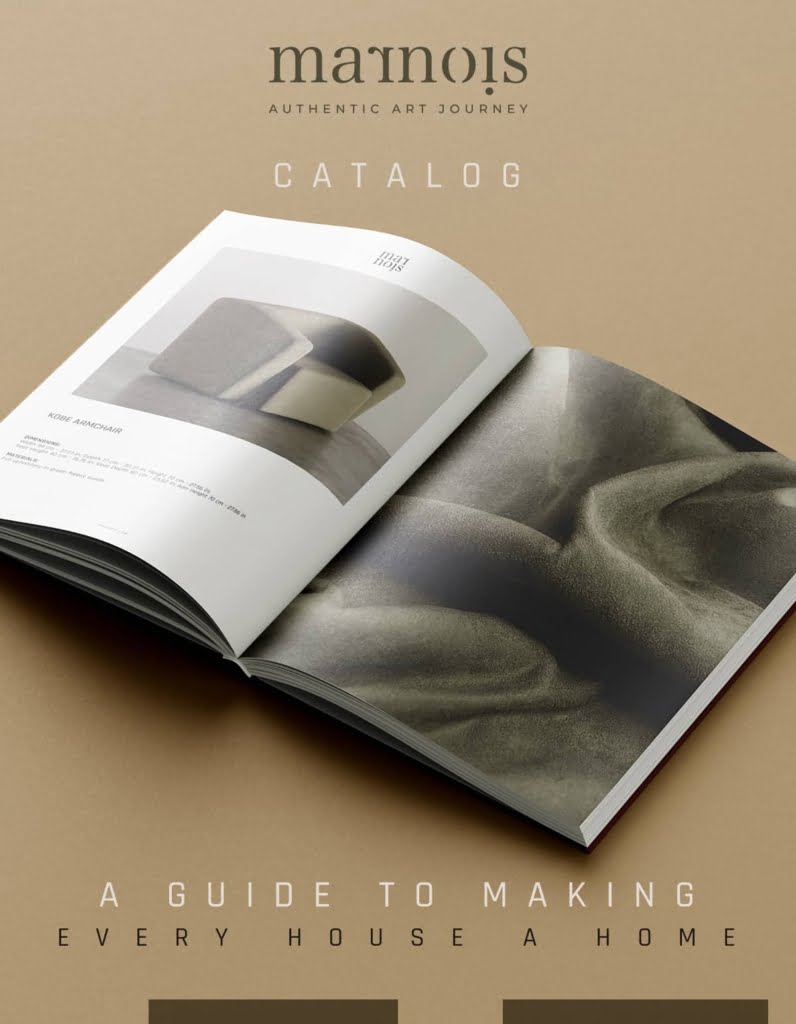Embark on a visual odyssey as we unveil a selection of 5 interior design projects by Flack Studio, where every space becomes a canvas for innovative design.
Renowned for their innovative and unparalleled approach to interior design, Flack Studio has consistently pushed the boundaries of creativity, leaving an indelible mark on the design landscape. Each project serves as a testament to their seamlessly blending form and function to create spaces that not only captivate the eye but also evoke a profound sense of emotion.
We will explore each of these 5 unique projects in this article and reveal the narratives that underpin each work of art. From luxurious residential spaces to cutting-edge commercial environments, Flack Studio’s portfolio exemplifies a harmonious fusion of aesthetics and functionality.
Keep reading to discover the design philosophies and transforming power of Flack Studio’s work as we reveal the secrets behind each project that has cemented their standing as industry pioneers in interior design.
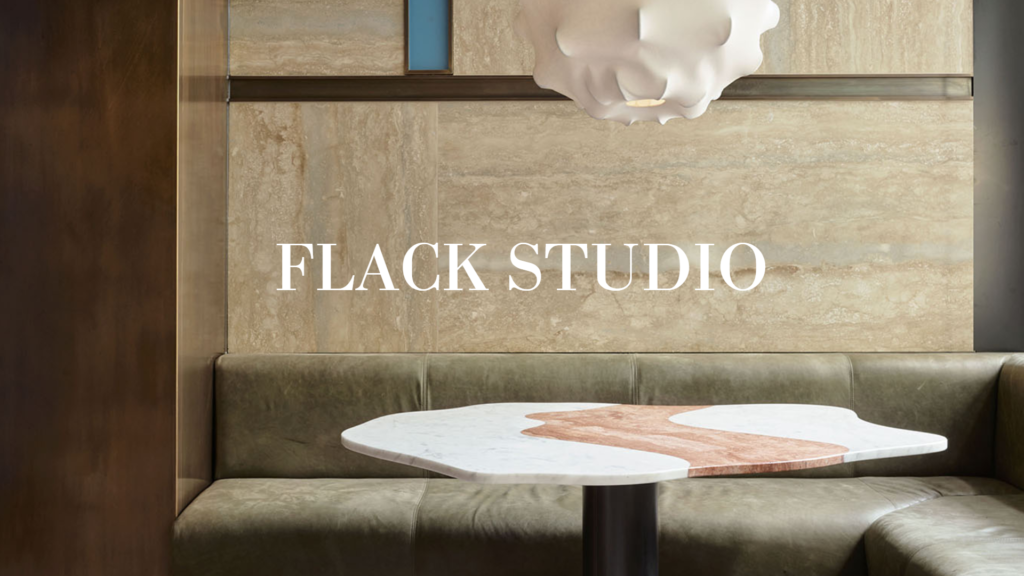
1. Armadale Residence: A Harmony of Texture and Light
Stepping into the Armadale Residence is like stepping into a haven of simplicity. The ideal fusion of dark and light, delicate and bold, masculine and feminine. Soaring ceilings, expansive windows, and a neutral color palette create a spacious and airy feel.
Timber accents and bespoke joinery add warmth and texture, while pops of greenery inject vibrancy. Warm bronze accents, ebony built-ins, and tactile chevron flooring contrast with the white walls and marble surfaces. This project beautifully demonstrates Flack Studio’s mastery of light and shadow, creating a home that is both modern and inviting.
In several ways, Armadale House’s peace serves as a cure for the excesses that its residents commit on a daily basis. This is a house that is both lively and understated, carefree yet meticulously maintained.
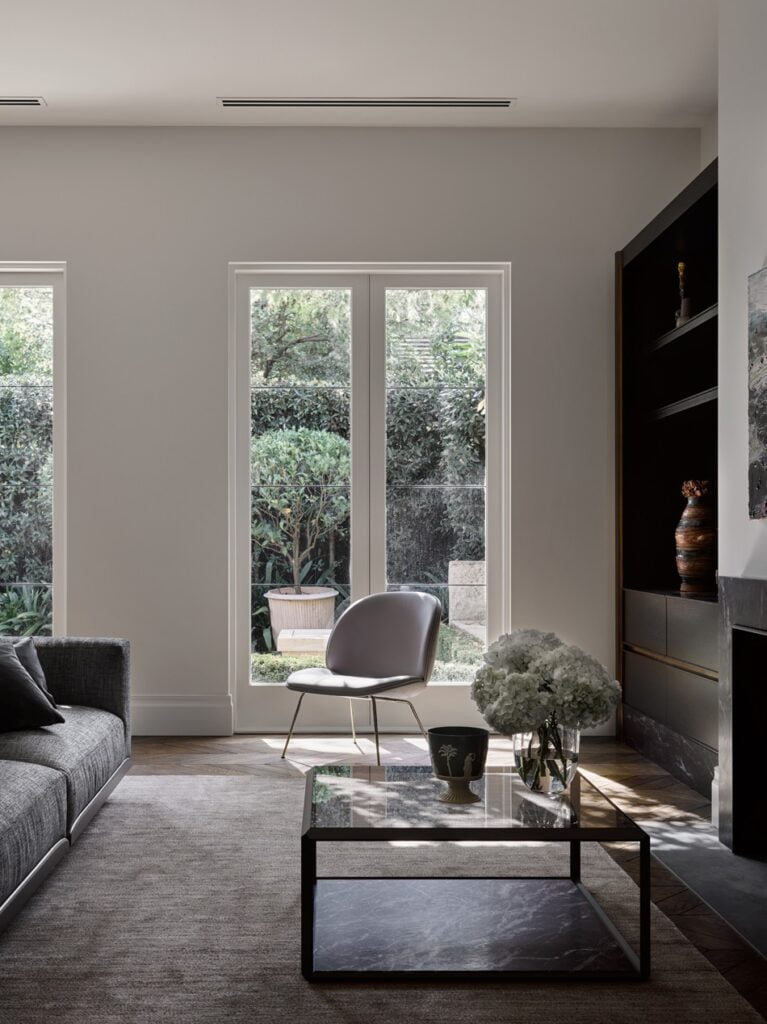
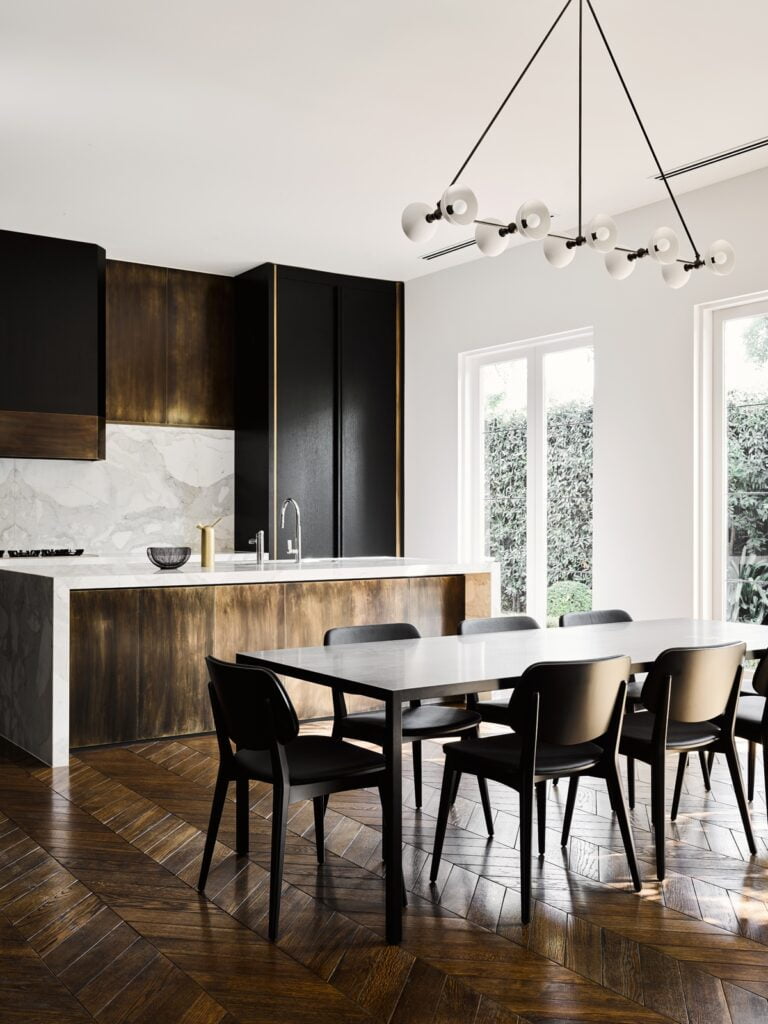
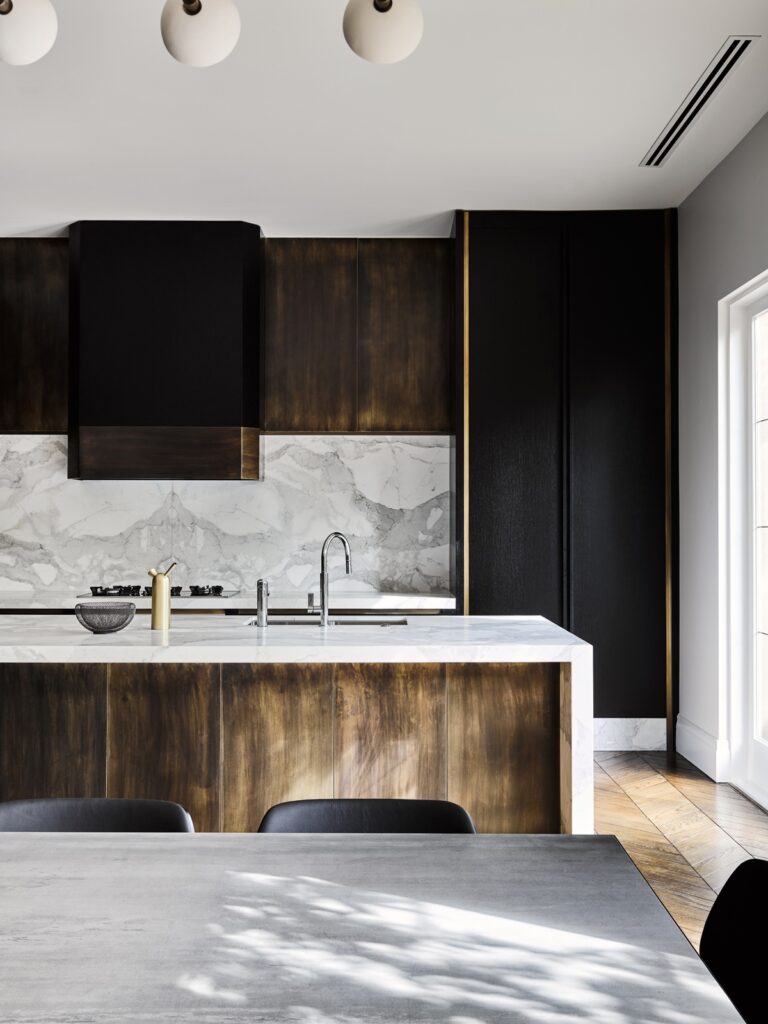
2. Bendigo: Industrial Chic with a Soft Touch
This next project is very special since it was the very first house Flack Studio designed, all the way back in 2015. Bendigo is a house that strikes a balance between modernist principles and a warm, inviting rustic feel, all while incorporating modern design elements.
A raw, urban vibe is conveyed by exposed brick walls, original timber beams, and industrial elements. But soft furnishings, subdued color schemes, and well chosen artwork balance the room, producing the perfect combination of cozy sophistication and industrial style. Dark hues and richly textured materials all combine to create a setting that is both distinctly bold and cozy. Beautiful stones contrast with exquisite handcrafted craftsmanship and unique linens, lending the entire space a feeling of elegance and serenity.
This project definitely captured a lot of positive attention and positioned Flack Studio as a interior design powerhouse right in the beginning.
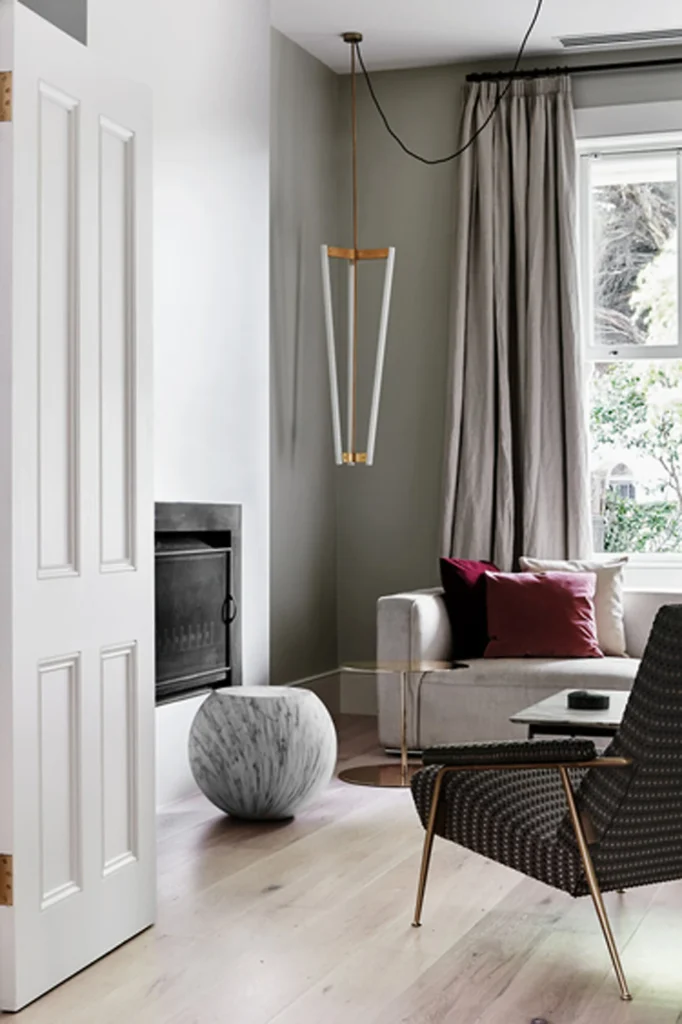
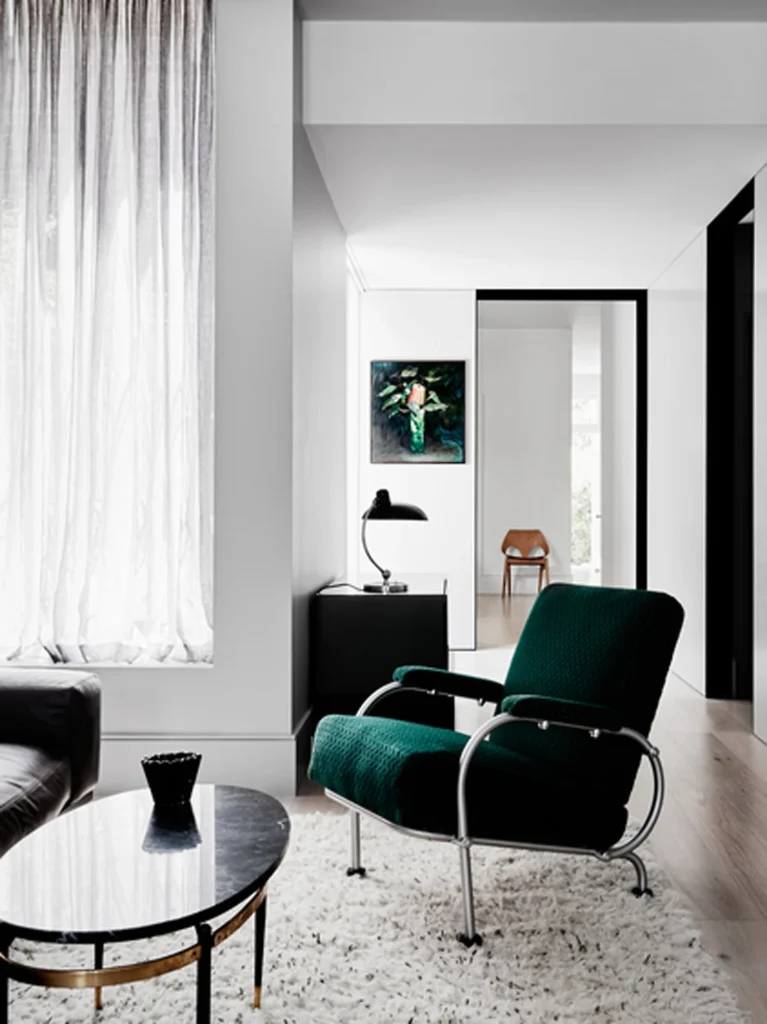
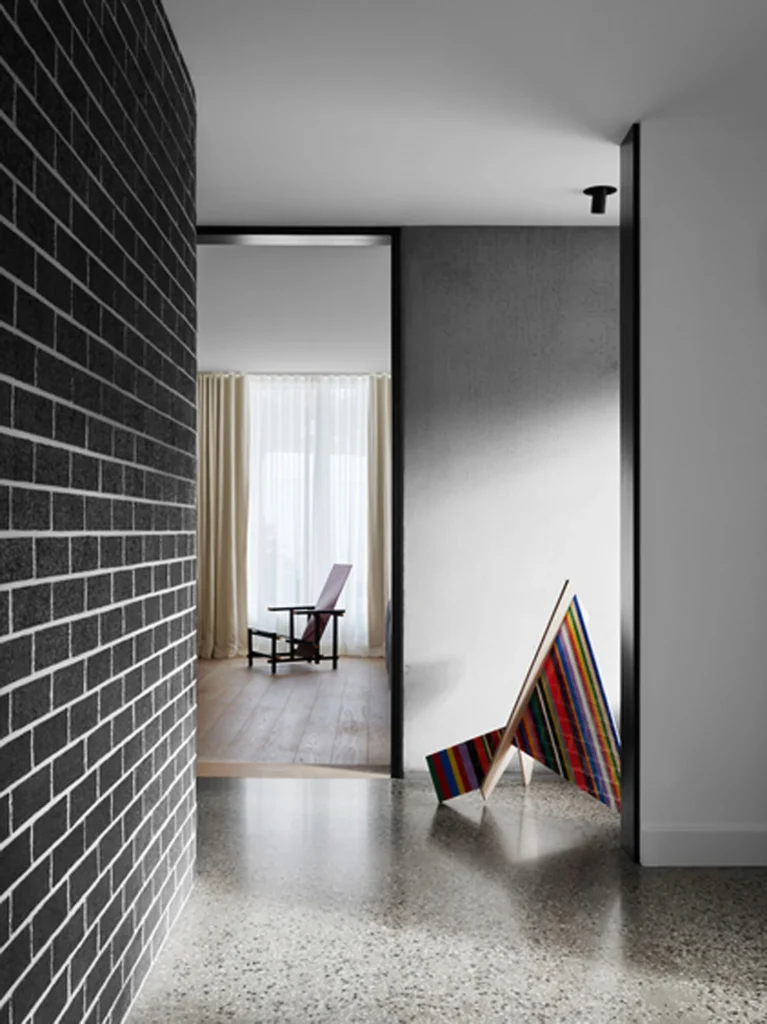
3. Caravan Hapejong: Mix of Cultures
Caravan Hapejong takes time in 2016 when Jessica Chung and Adam Kane reached out to David Flack to take his design talent overseas and design the famous brunch restaurant Caravan located in Seoul, Korea. This project was very complex, David Flack even sat down with the owners trying to go more in depth of what they were trying to represent, now he had a challenge to represent the mix of the Australian and Korean cultures, who the owners are, and what they do in just a little eatery space of 90 meters.
The primary design philosophy is reminiscent of the australians caravans of the 1970s, which gives these compact spaces a lively feel and let people explore new areas everywhere they go. All artwork and materials such as wood, metal, and fabric were imported in from different places, the color palette is mostly neutral with pops of color from the artwork and plants.
The place turned into a luxurious escape nestled amidst nature, with boasts floor-to-ceiling windows, offering breathtaking views of the surrounding landscape. Sustainable materials like timber and canvas seamlessly blend with modern amenities, creating a sense of connection with the environment without compromising on comfort.
This project exemplifies Flack Studio’s ability to design for unique spaces and push the boundaries of traditional interior design solutions.
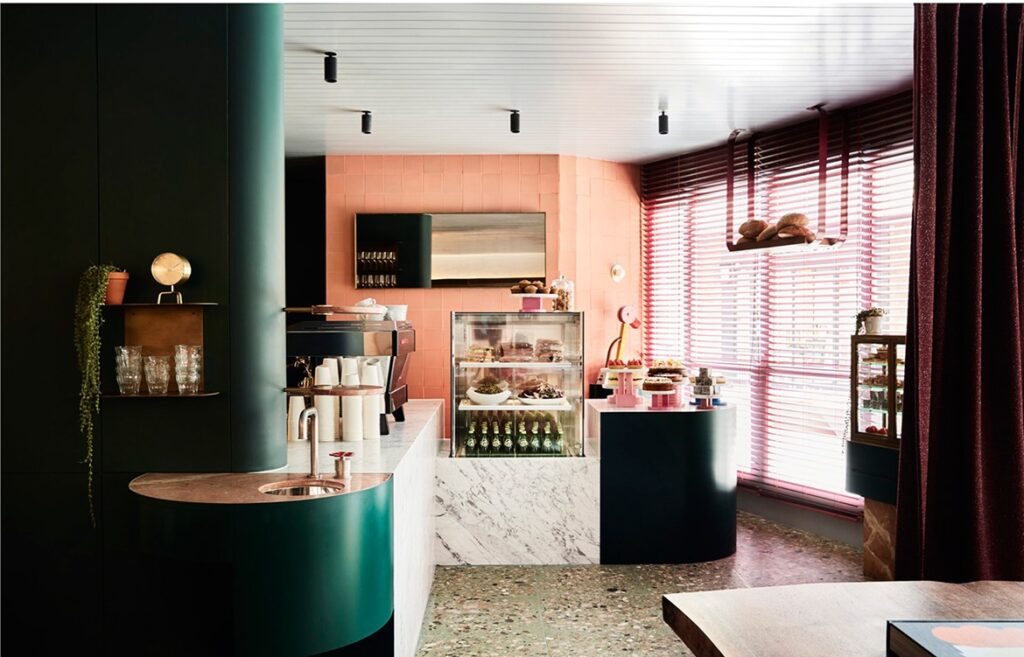
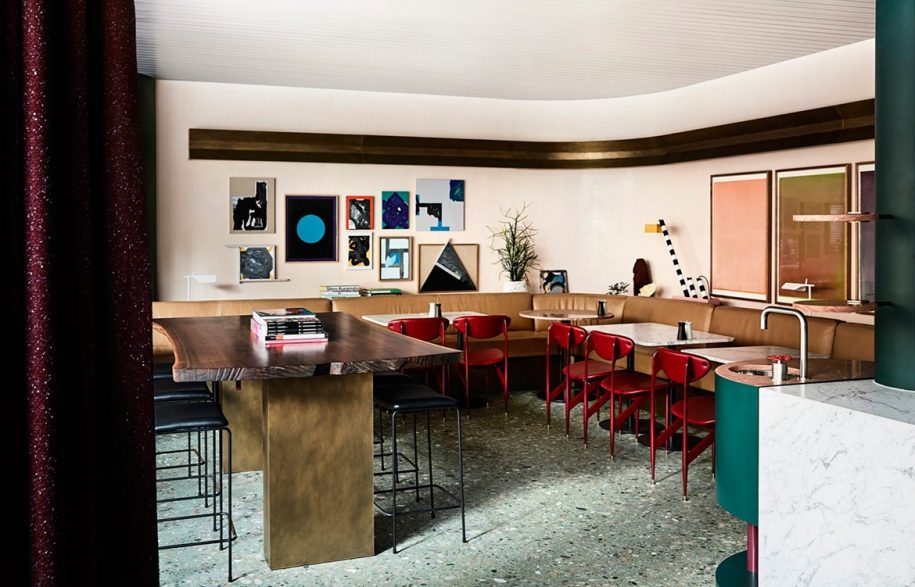
4. Ace Hotel Sydney: Where Cool Meets Comfort
Once again David Flack has gone into great detail, he didn’t just create another interior design project but brought life and detail to a space with history. Flack Studio transformed the iconic Ace Hotel into a vibrant hub for travelers and locals alike. With design elements from Australia’s cultural past as well as the neighborhood, Ace has a new-found sensibility.
Furniture and other accents were carefully picked to portray the laid-back atmosphere of living in the Australian suburbs during the 1970s. An ochre-red marble staircase and the burnt orange sunken lounge on the bottom floor are reminiscent of the rich palette of the Australian desert. At the Ace Hotel Sydney, the neighborhood’s and the building’s utilitarian past are reflected in the aged brass, locally sourced timber, and off-form concrete walls.
Playful patterns, quirky artwork, and vintage furniture create a relaxed yet sophisticated atmosphere. The design celebrates Sydney’s cultural diversity, while maintaining the brand’s signature cool factor. This project showcases Flack Studio’s ability to adapt their style to suit different contexts and create memorable experiences.
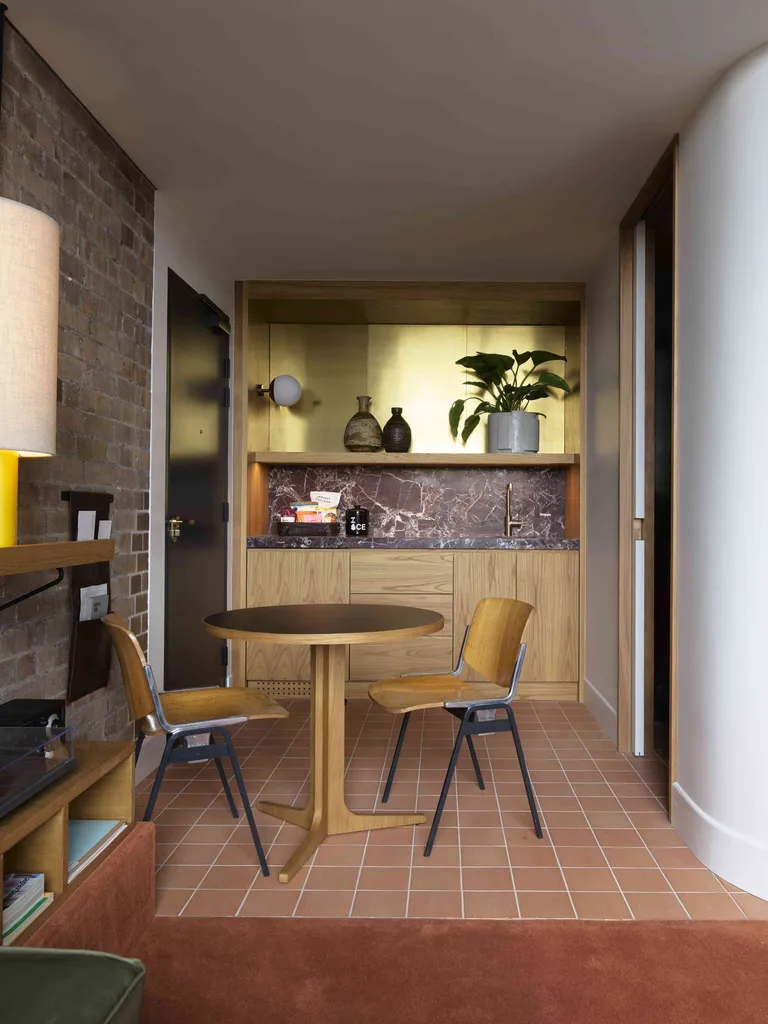
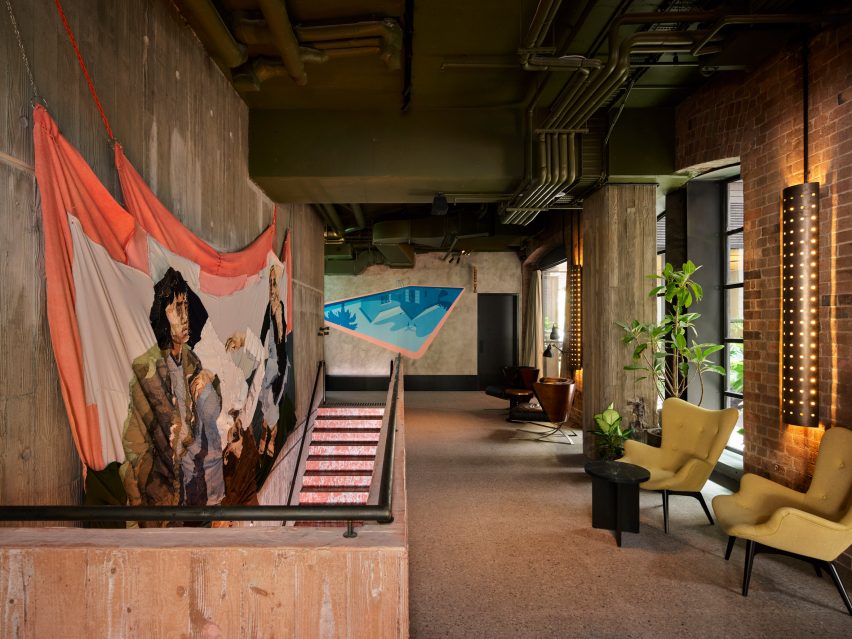
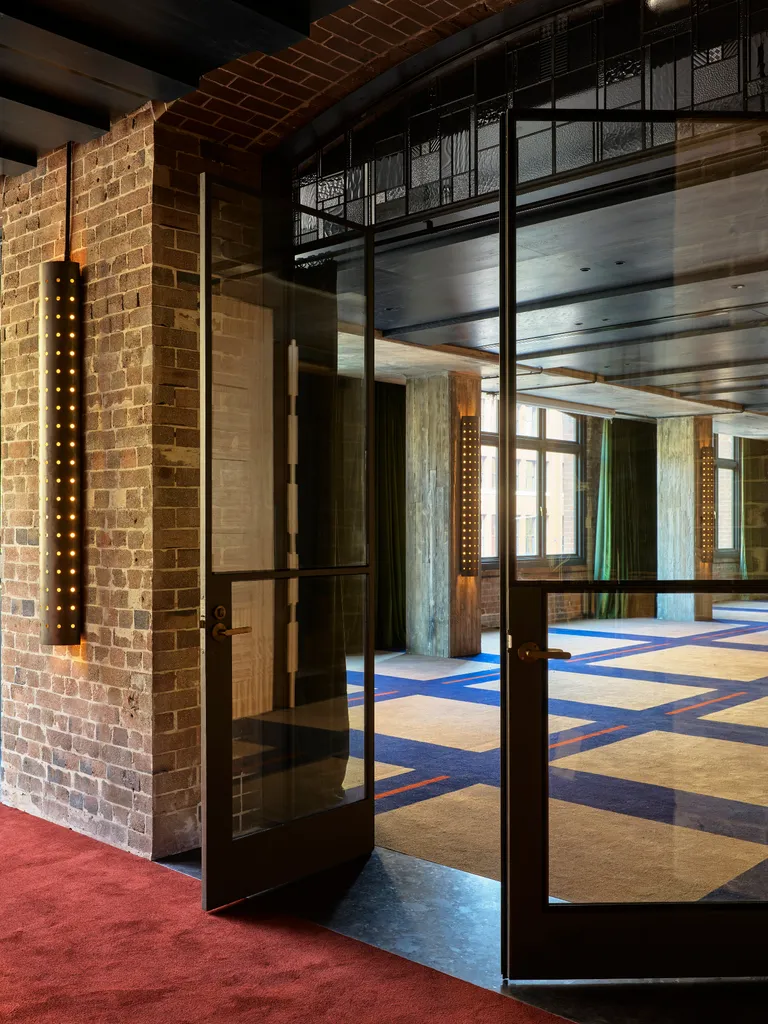
5. Castorina Co.: A Culinary Canvas Painted with Industrial Charm
Tha last but not less important project we will be showing from Flack Studio is Castorina Co., a Mid Century Italian Vintage furniture supplier. This project done in 2019 was a hard one since previously the space was in poor condition, with rotted through most of the flooring and staircases that seemed to be hanging in midair. Flack not only wanted to give a new image to the brand but also promote a more opulent interpretation of utilitarian furniture, in line with showroom selections.
The high ceilings are adorned with wispy linens in shades of amber and navy that serve as subtly dividing elements for the many exhibit groupings. Since there are several dividing walls in the area, Flack designed big circular portholes that let visitors experience a voyage and get a preview of what’s to come. Because of the dark colors, the lighting was equal, with street lights used to encourage a view of the showroom that draws attention at all times.
This project is a testament to the studio’s ability to create unique and distinctive spaces, showcasing their talent for combining furniture, lighting, textiles, and fittings into a holistic and idiosyncratic experience.
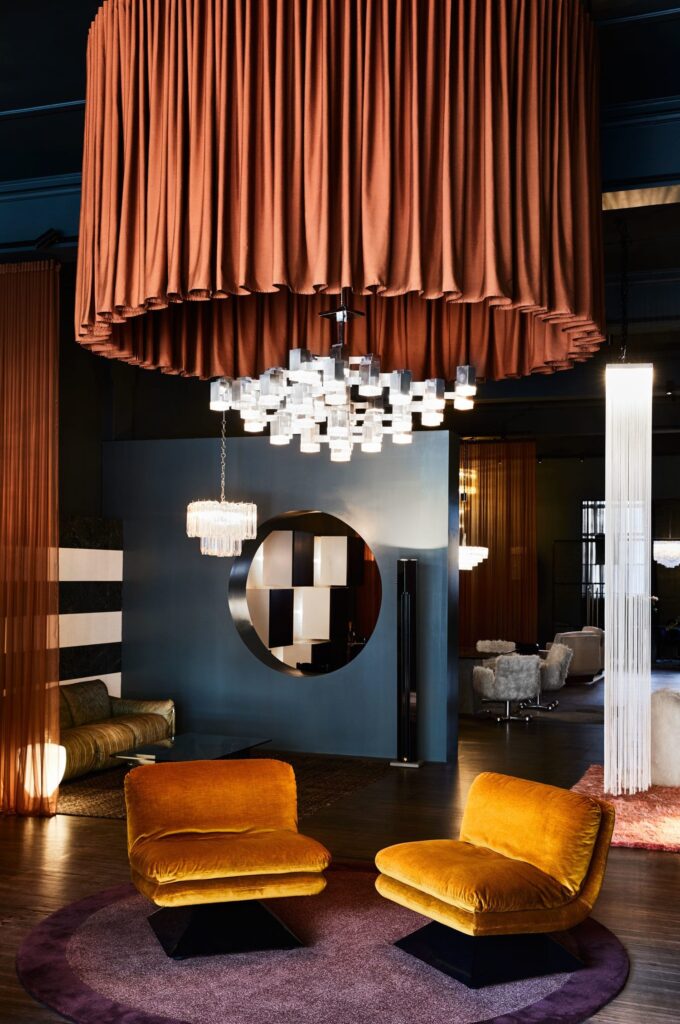
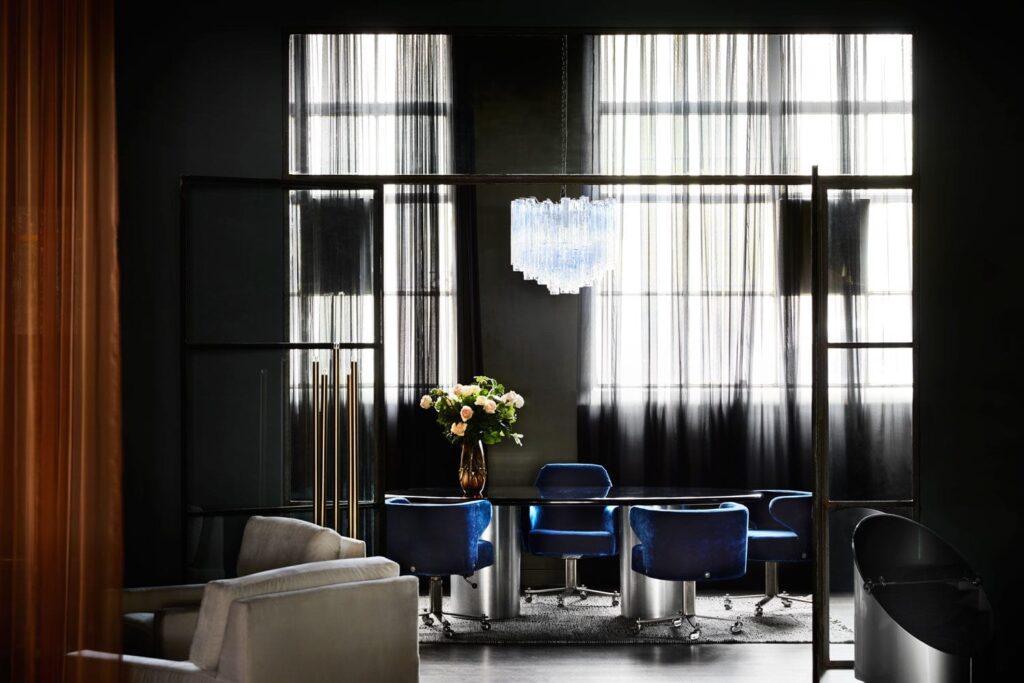
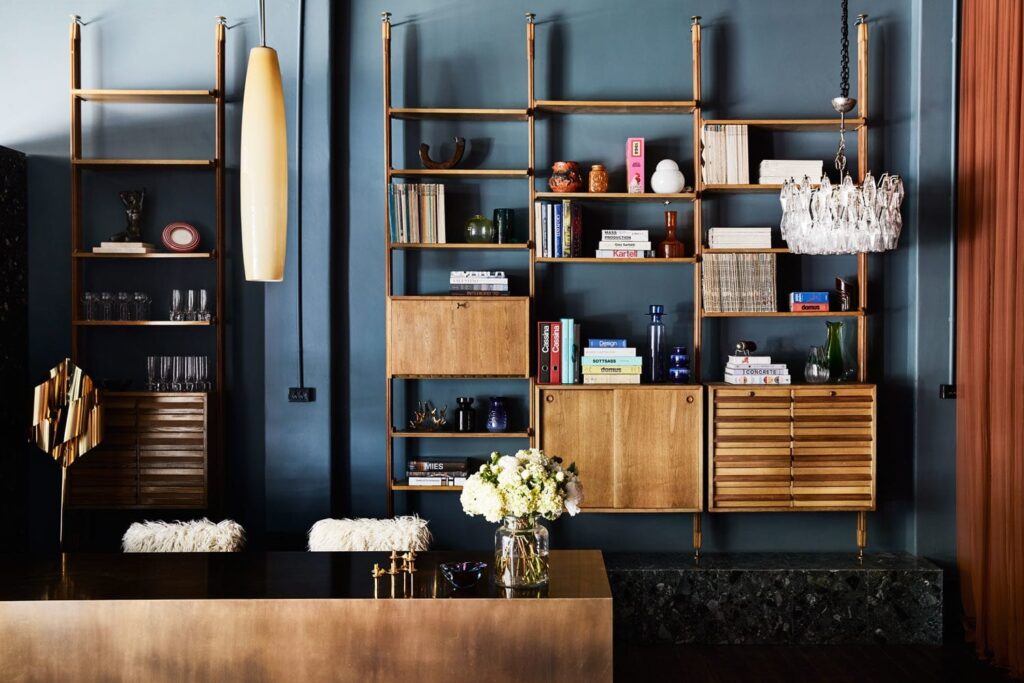
In conclusion Flack Studio has garnered widespread acclaim for its exceptional portfolio of projects. The studio’s commitment to creating elegant, contemporary interiors is exemplified in five of their most notable works.
From the timeless sophistication of the Armadale Residence to the distinctive and idiosyncratic design of the Castorina and Co. showroom, each project showcases Flack Studio’s unique ability to blend nostalgic modernism with mid-century influences. The Bendigo residence reflects the studio’s dedication to crafting supremely elegant contemporary spaces, while the Caravan project highlights their collaborative and personable design approach. Finally, the Ace Hotel Sydney project demonstrates Flack Studio’s talent for creating sophisticated and effortless interiors.
Through these five and more projects, Flack Studio has established itself as a powerhouse in the world of interior design, consistently delivering spaces that are both timeless and contemporary.
