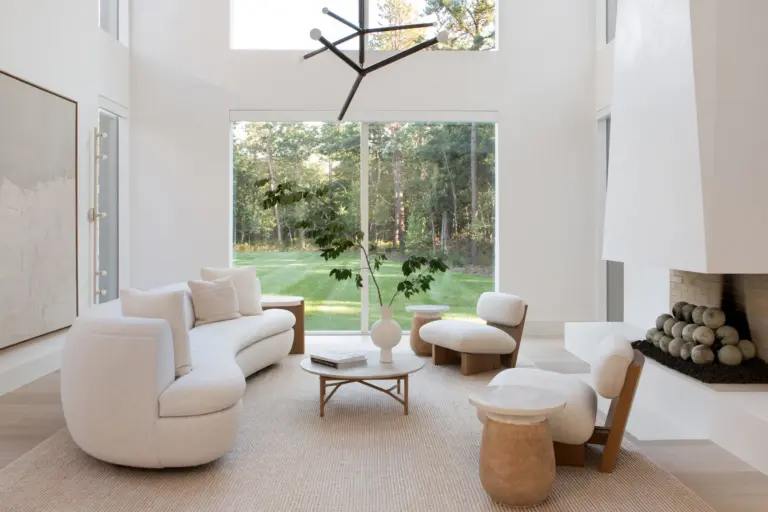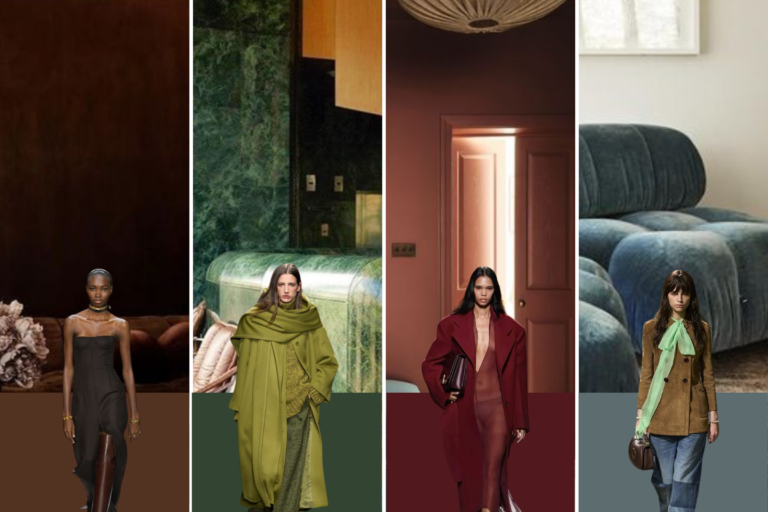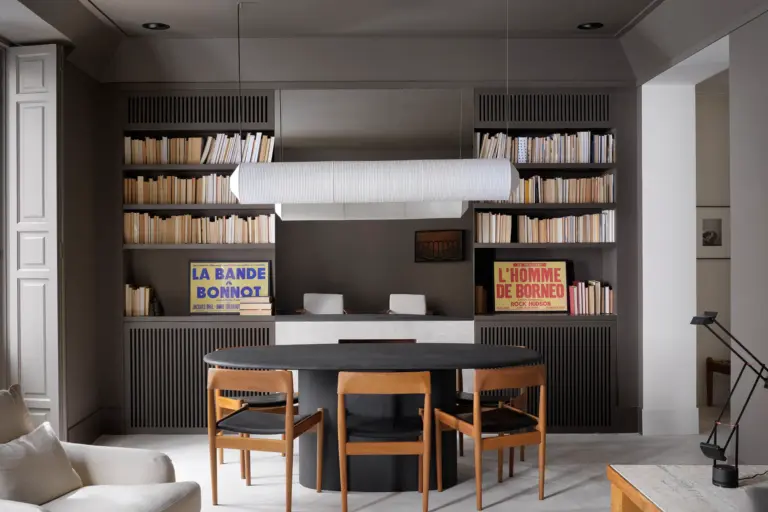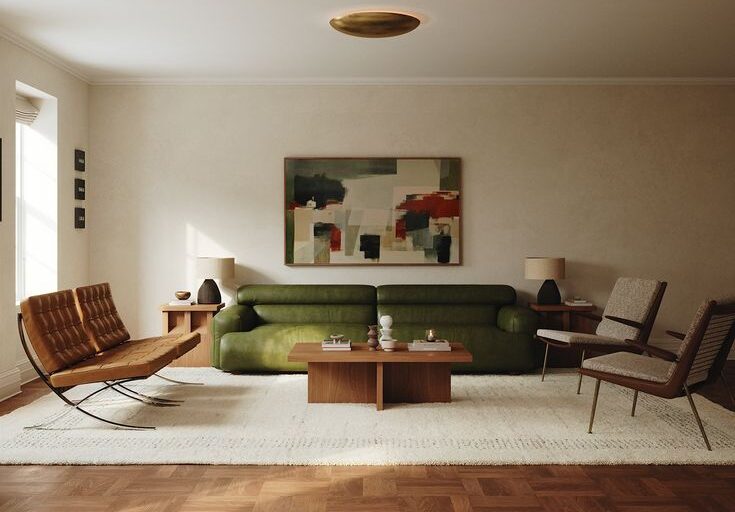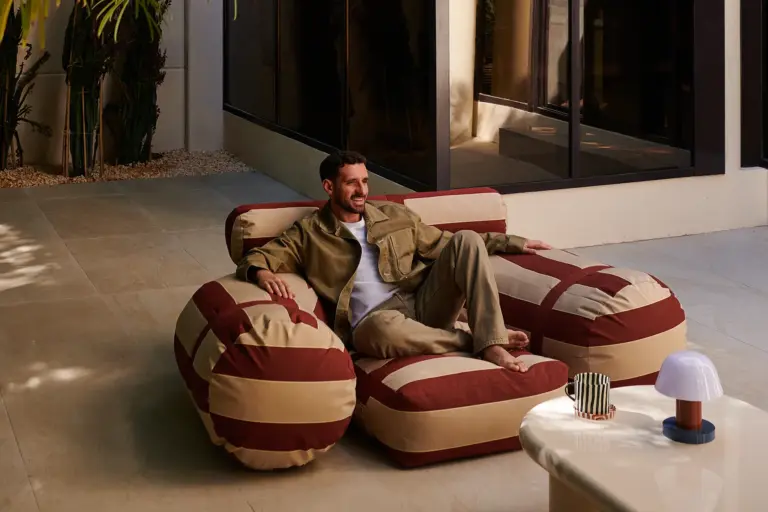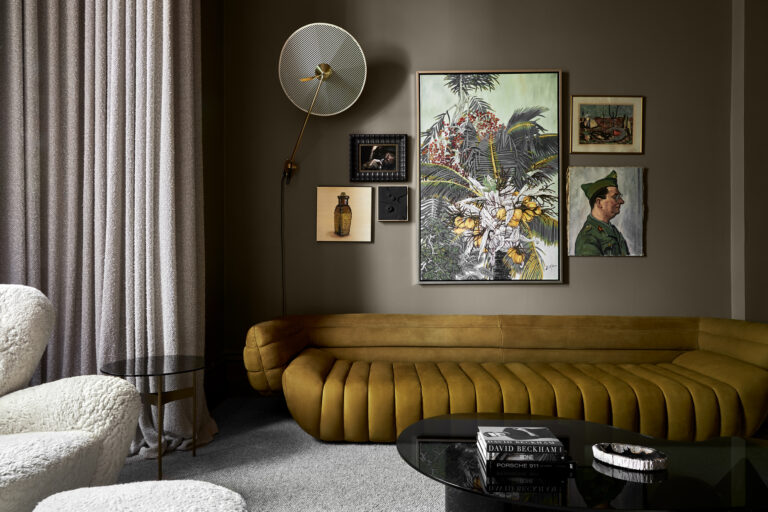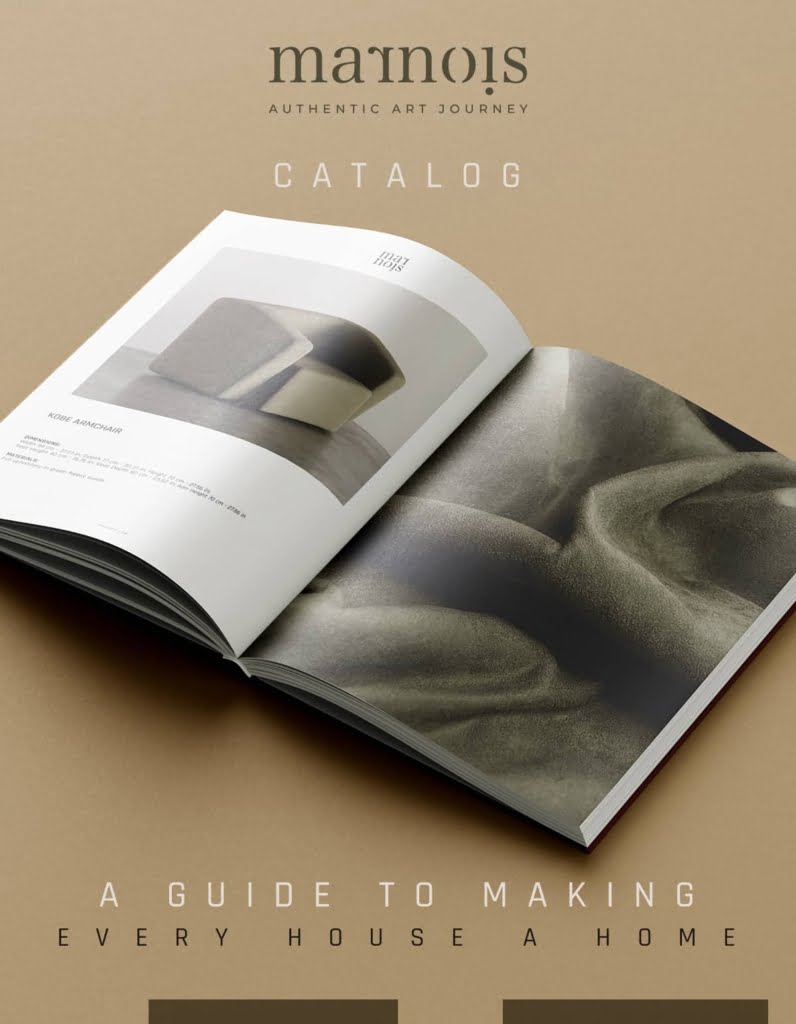Explore a Sydney Northern Beaches home reimagined with Minimalist architecture, timeless design, and natural light for a serene, modern living sanctuary.
Nestled in Sydney’s serene Northern Beaches, a family home has been transformed into a radiant example of Minimalist architecture. Blending timeless design with a focus on light, materials, and tone, this 1960s postmodernist bungalow was reimagined as a tranquil sanctuary for modern living. The result is a home that harmoniously unites form and function, architecture and interior design, all while celebrating the beauty of simplicity.
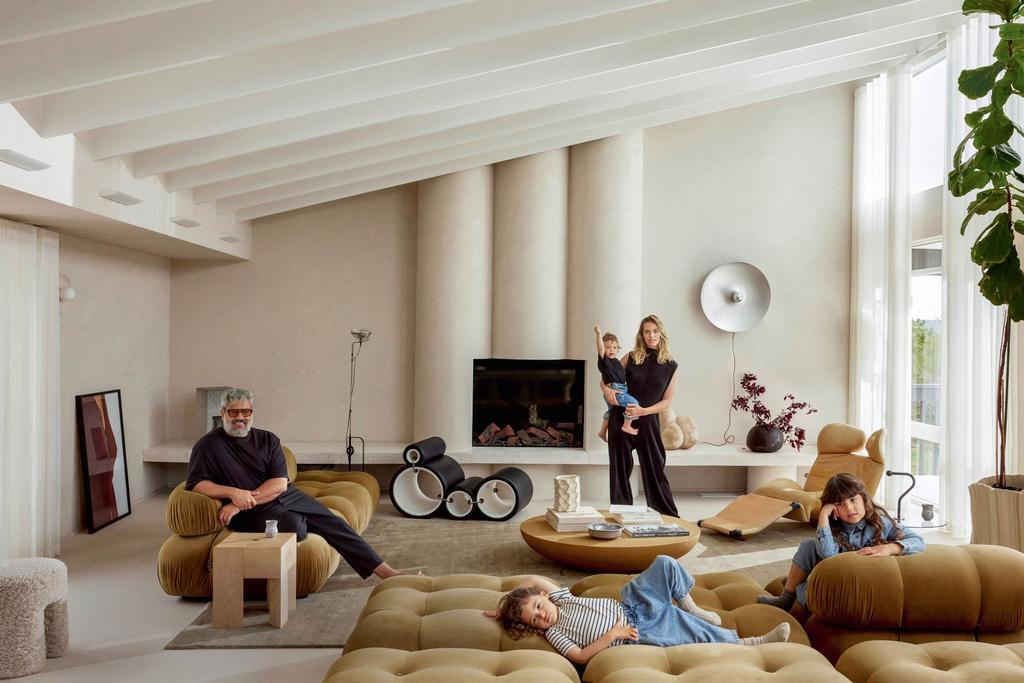
Embracing the Beauty of Light
At the heart of this home is an unwavering focus on light. Natural illumination filters through large, north-facing windows, washing the interiors with a soft, golden glow. The home was designed to capture the movement of light throughout the day, emphasizing the natural connection between minimalist architecture and the surrounding environment.
Muted walls and finishes amplify this relationship, with materials like microcement, travertine, and aerated concrete offering subtle textural variations. The palette—primarily whites, creams, and neutral tones—serves as a perfect canvas for light to interact with, creating spaces that feel alive and dynamic. This interplay underscores the principles of minimalist architecture, where light and materiality take center stage.
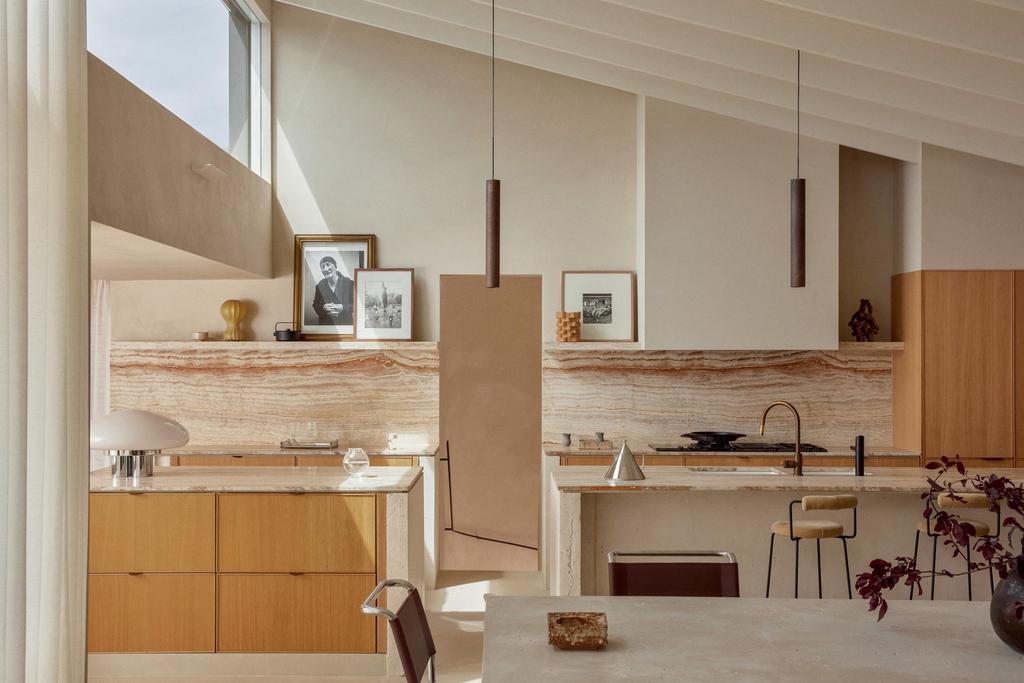
A Dialogue Between Architecture and Design
The home seamlessly bridges architectural intent with interior design, creating a cohesive story of understated elegance. Drawing inspiration from postmodernist forms and the owner’s cultural heritage, the design integrates minimalist aesthetics with warmth and tactility.
Curves soften the strong geometry of the original structure, appearing in elements like the staircase, arched hallways, and even kitchen details. This fluidity contrasts with the structured simplicity of the materials, striking a balance between organic and linear forms.
The furniture and decor continue this dialogue, with pieces chosen for their sculptural qualities and connection to the home’s tonal palette. From handcrafted ceramics to richly textured rugs, each element enhances the architectural vision while introducing layers of comfort and character.
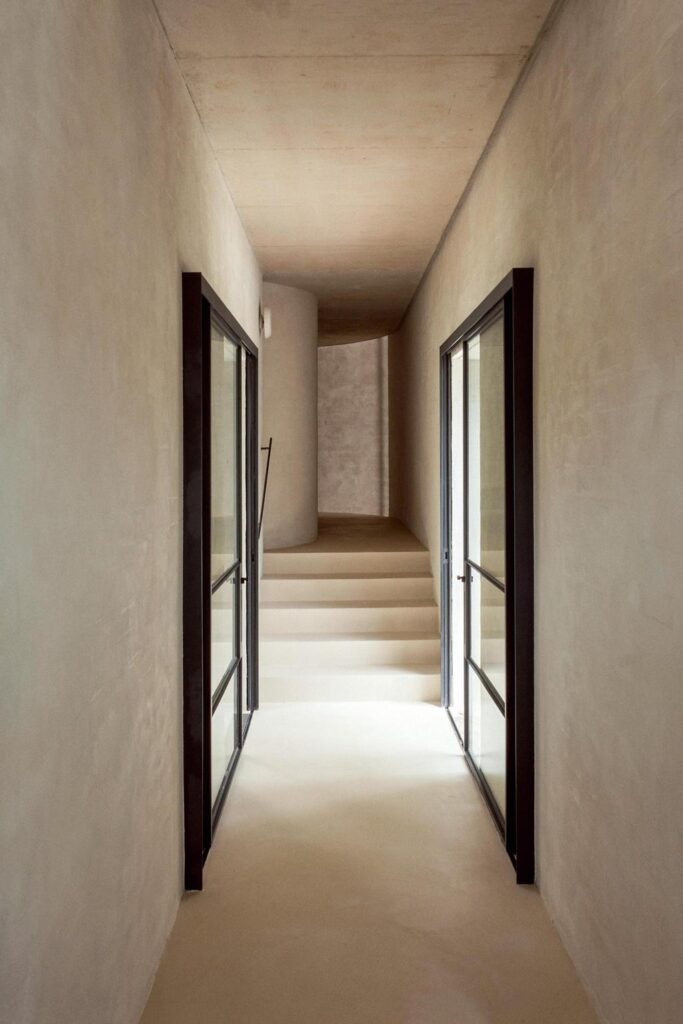
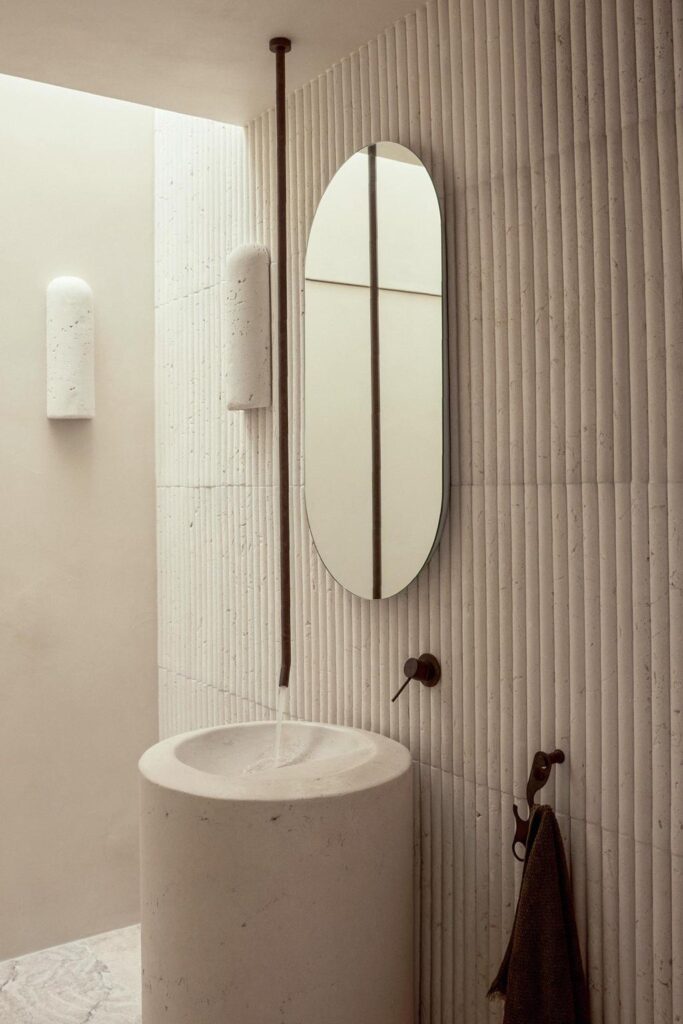
Materials That Define Minimalism
Materials are the soul of this home, with every choice reinforcing its minimalist ethos. Microcement—a continuous, seamless finish—was used extensively, creating a unified look across floors, walls, and even the pool. Its subtle texture and soft sheen reflect the natural light beautifully, blurring the line between indoors and outdoors.
Travertine adds an earthy warmth, featured in the kitchen benchtops, splashbacks, and other surfaces. The stone’s natural veins and muted tones bring depth without overpowering the space. These elements are paired with aerated concrete and carefully selected woods, adding tactile richness to the restrained palette.
Each material was chosen not only for its aesthetic appeal but for its durability and ability to age gracefully—an essential consideration in minimalist architecture, which values longevity and timelessness over fleeting trends.

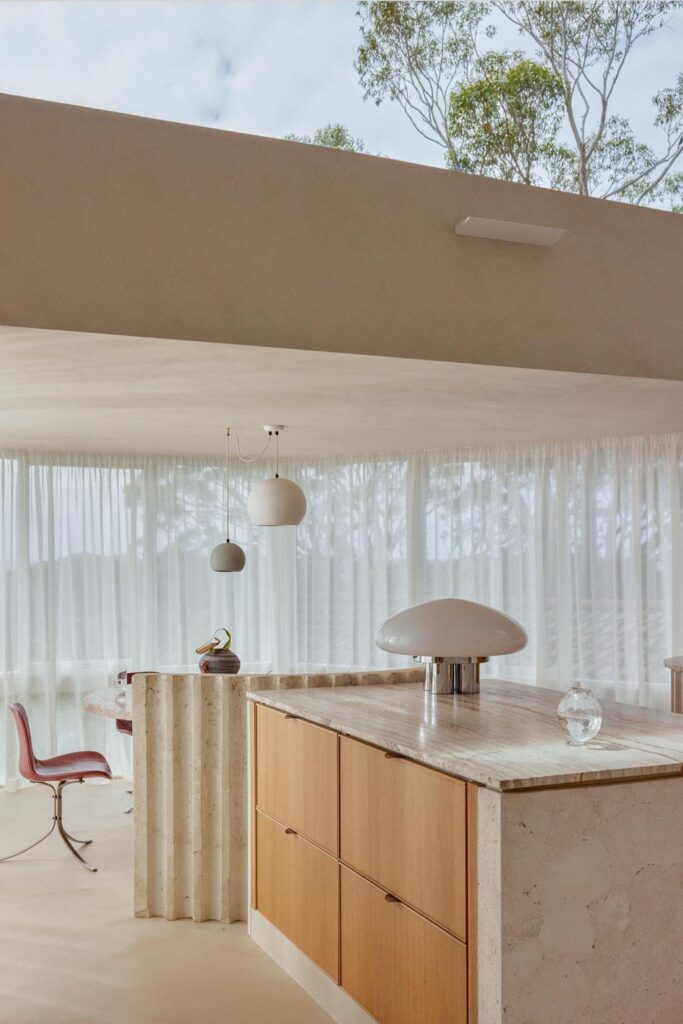
A Functional Family Retreat
Despite its architectural sophistication, this home is deeply rooted in practicality, designed to support the rhythms of family life. The open-plan layout encourages connection, with communal spaces like the living room, kitchen, and dining areas flowing seamlessly together. Large glass doors open to an outdoor pool and cabana, extending the living space and fostering a relaxed indoor-outdoor lifestyle.
Private quarters are tucked away upstairs, offering quiet retreats for family members. Thoughtfully designed with consistent materials and tones, these spaces maintain the home’s overall harmony while providing a sense of intimacy. This balance between communal and private spaces is a hallmark of minimalist architecture, where every area serves a purpose while contributing to the greater whole.
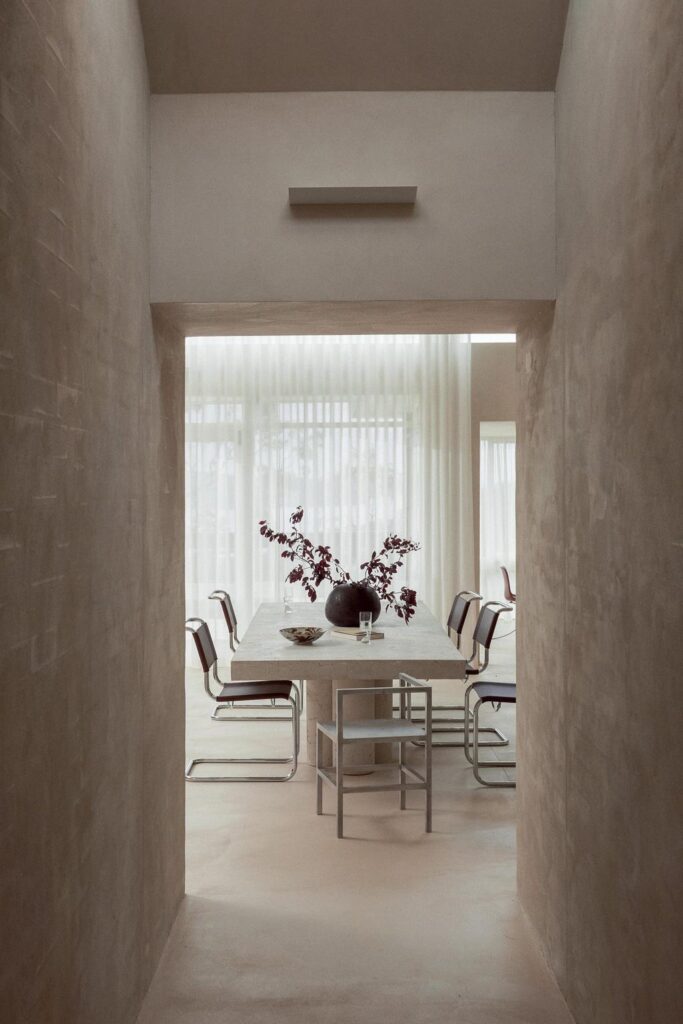
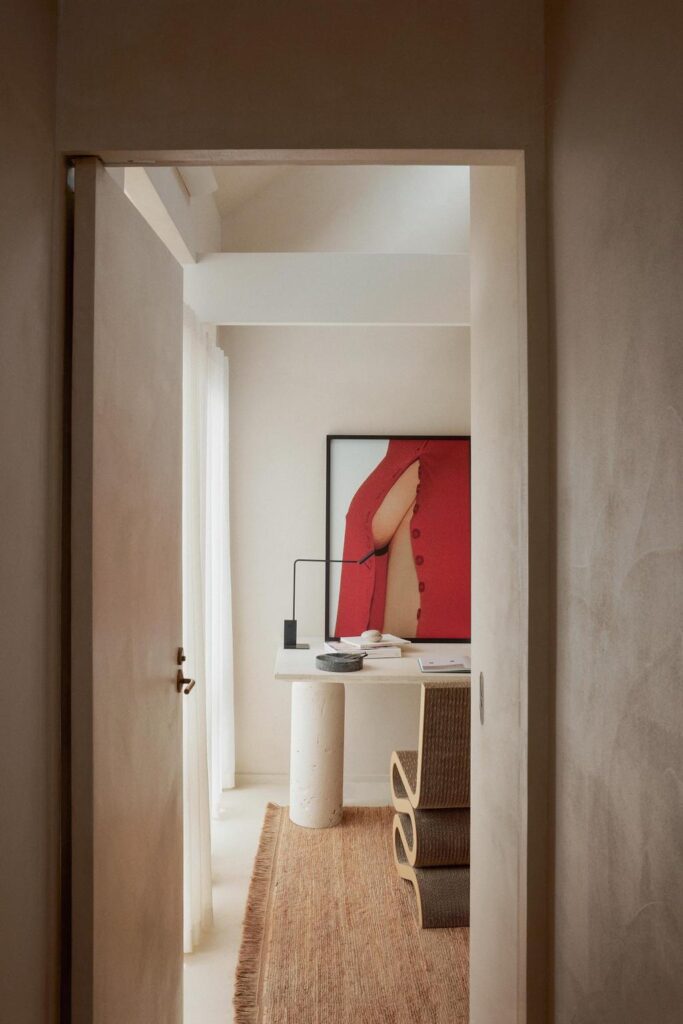
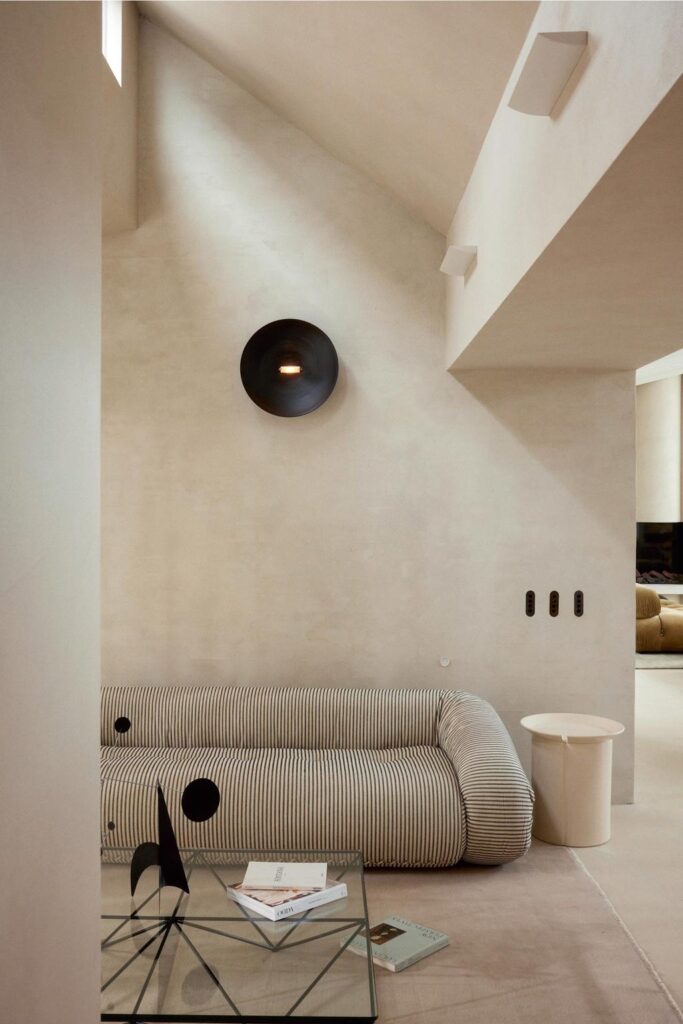
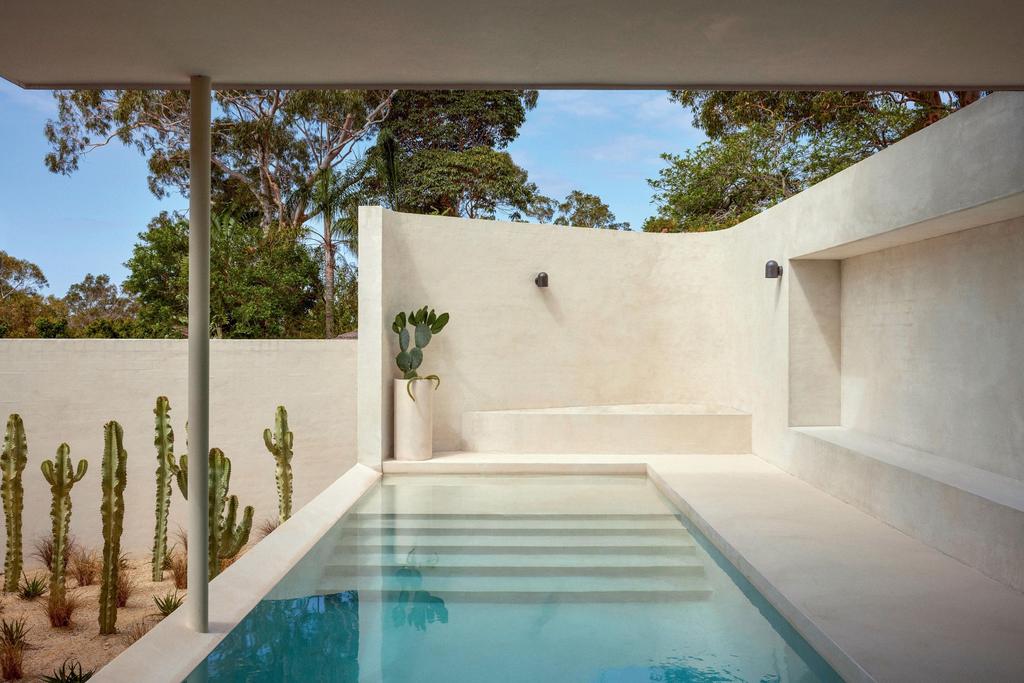
The Power of Minimalist Design
The restrained approach to design allows the architecture and materials to shine. Decorative elements are carefully curated, chosen for their ability to complement the minimalist aesthetic without overwhelming it. Sculptural lighting, organic ceramics, and textured furnishings create focal points that enhance the sense of space and proportion.
This integration of design and architecture speaks to the essence of minimalist architecture—where simplicity does not equate to sterility but to refinement and depth. The careful curation of materials, forms, and colors results in an environment that feels both sophisticated and deeply personal.
Bring Minimalist Architecture to Your Home
If this stunning transformation inspires you, Marnois is here to help. We offer a curated selection of timeless and elegant furnishings that celebrate the essence of minimalist architecture. From seamless finishes to statement pieces, our products are designed to create spaces that feel modern, warm, and enduring.
Discover Marnois today and let us help you create a sanctuary of light and simplicity.
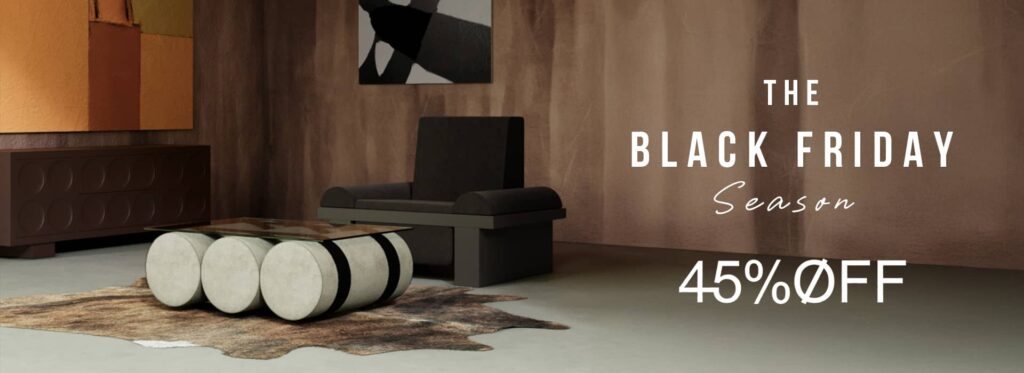
Photos: Sean Fennesy
