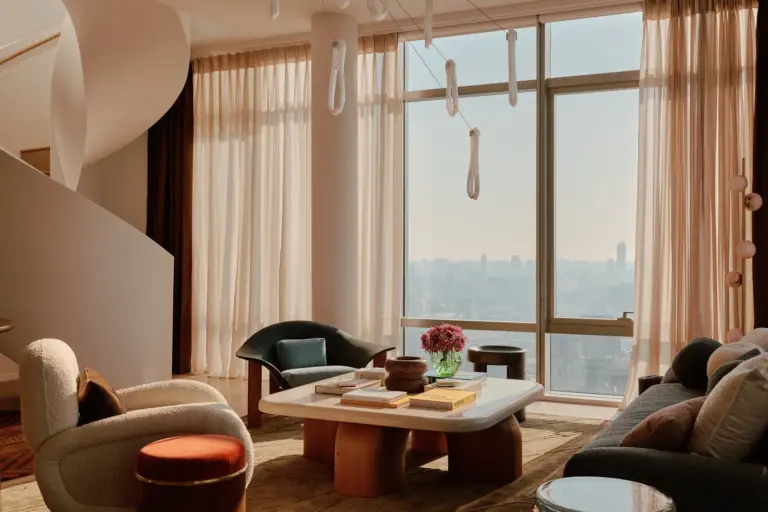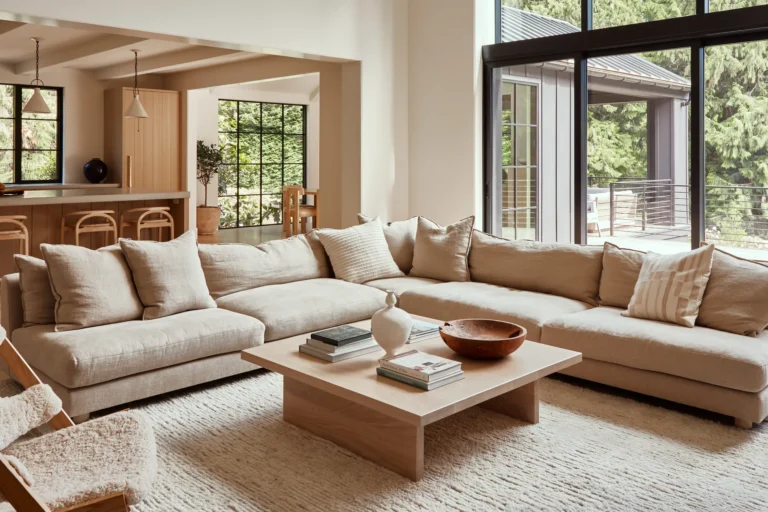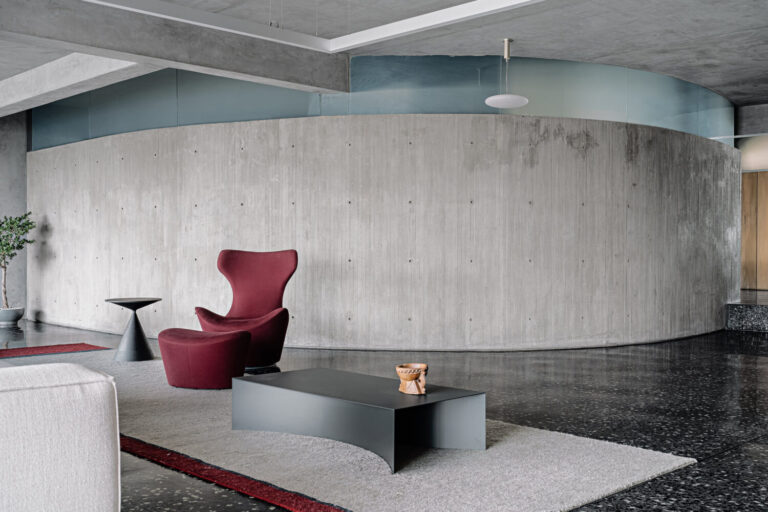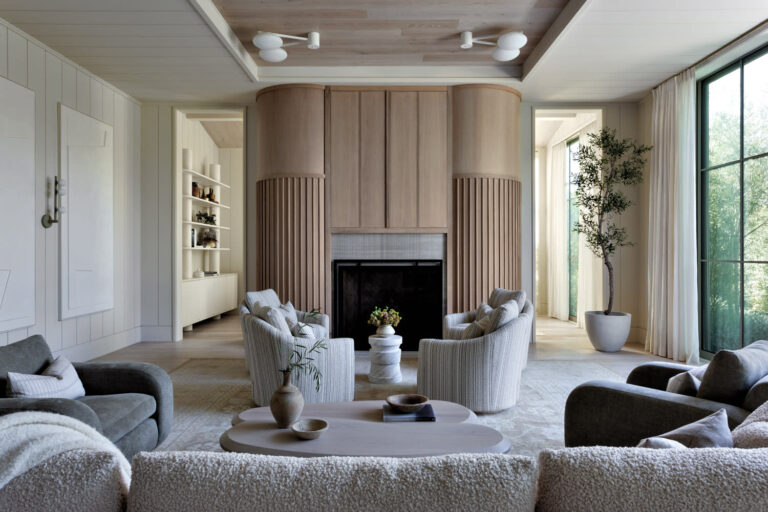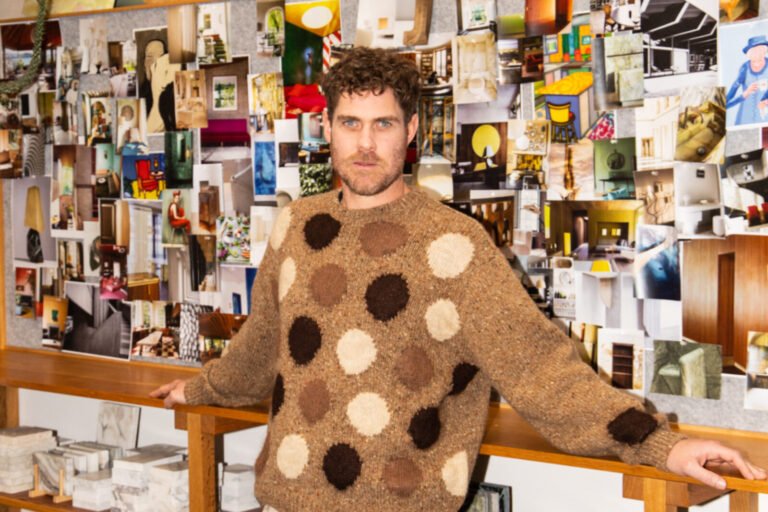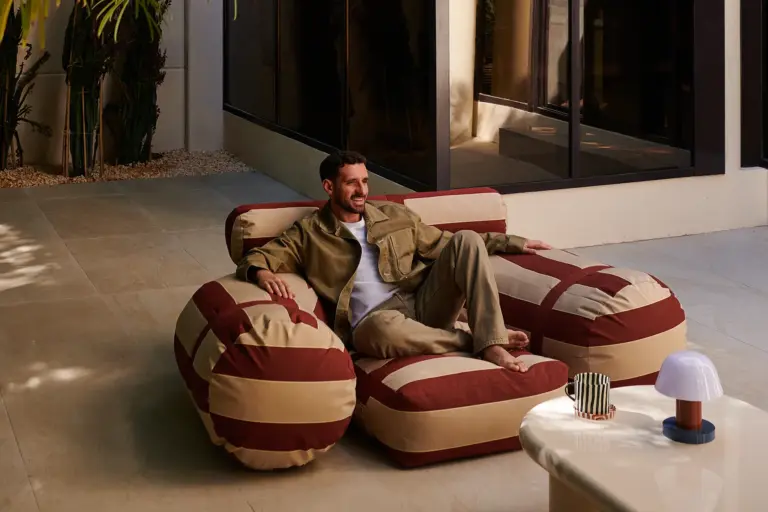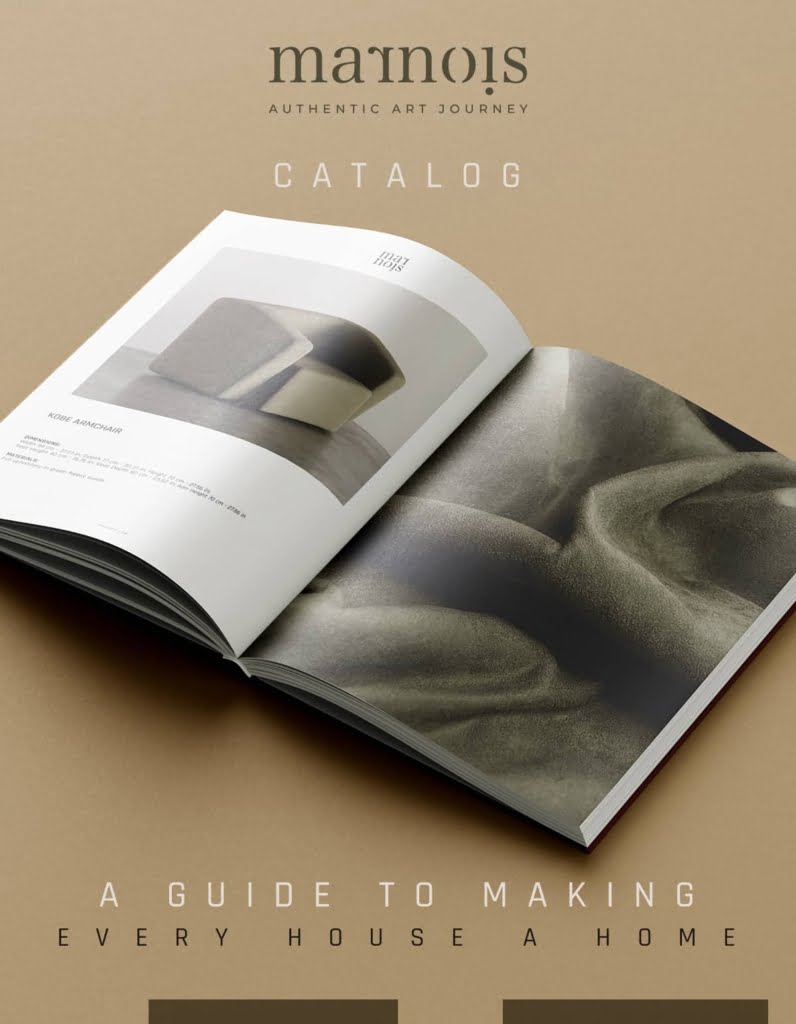Explore how Brutalist architecture and minimalist design transformed a dark Barcelona townhouse into a sculptural, serene home with H Arquitectes.
In a densely populated city like Barcelona, space and light are often rare luxuries, especially in traditional townhouses. Yet, in a radical and inspiring transformation, the architectural studio H Arquitectes reimagined a once-dark townhouse into a glowing Brutalist architecture masterpiece. By embracing Brutalist architecture, minimalist design, and organic materials, the renovation of Casa 1736 combines the strength of concrete with the warmth of wood, creating a home that is as sculptural as it is serene.
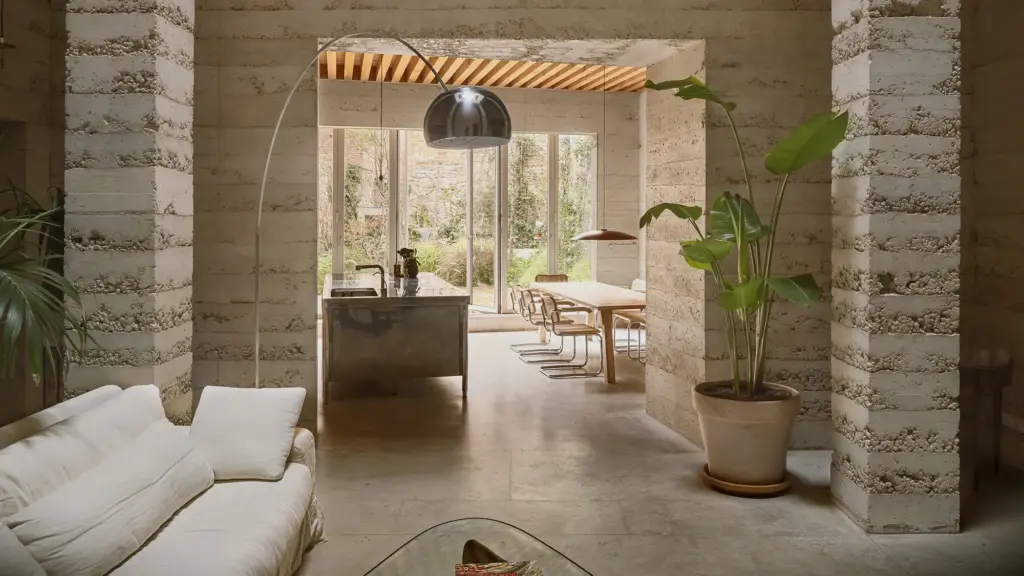
Brutalism Meets Minimalism: The Power of Concrete
At the heart of this renovation lies a strong commitment to Brutalist architecture — a style known for its unapologetic use of raw, heavy materials, especially concrete. In Casa 1736, Brutalist architecture is embodied in the use of concrete not just as a structural component but as a design feature that adds an unmistakable sense of power and solidity to the house. The architects used a special blend called “hormigón pobre,” or “poor concrete,” to create thick, unpolished walls that have a distinctly monolithic presence.
The minimalist aesthetic of the home is deeply rooted in Brutalist architecture. By stripping back unnecessary adornments, the design allows the raw materials to speak for themselves. The walls, for example, are left exposed in their natural, unrefined state, which highlights the texture and imperfection of the concrete. The result is a home that feels honest and grounded, embodying the fundamental principles of Brutalist architecture: authenticity, function and form.
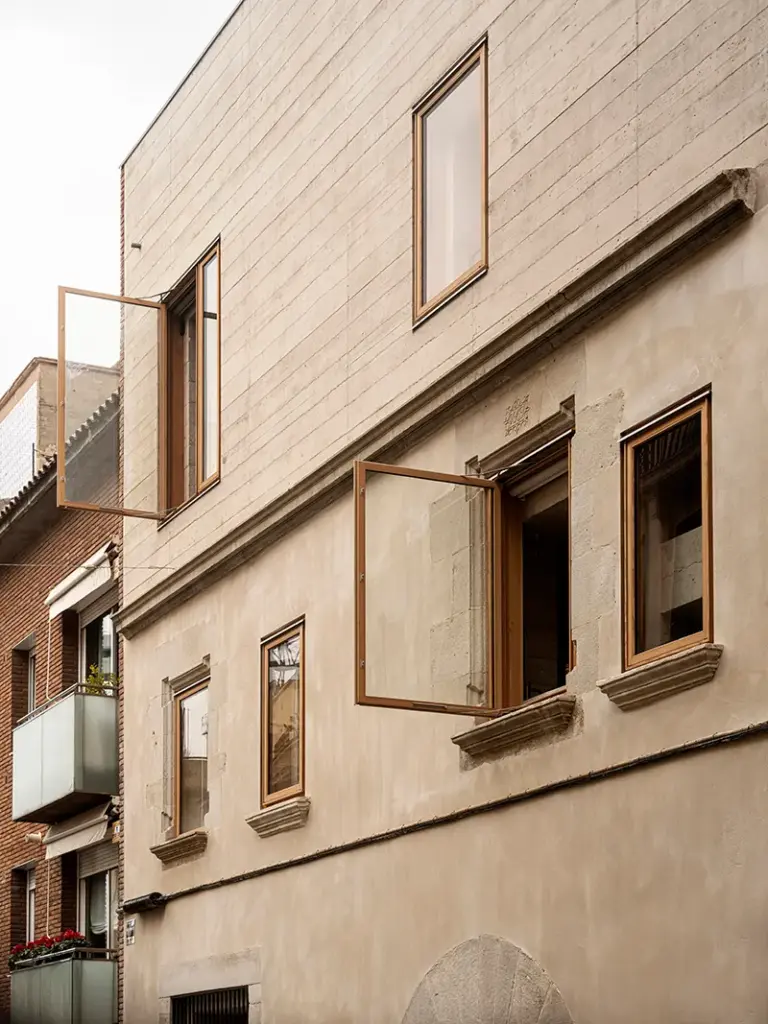
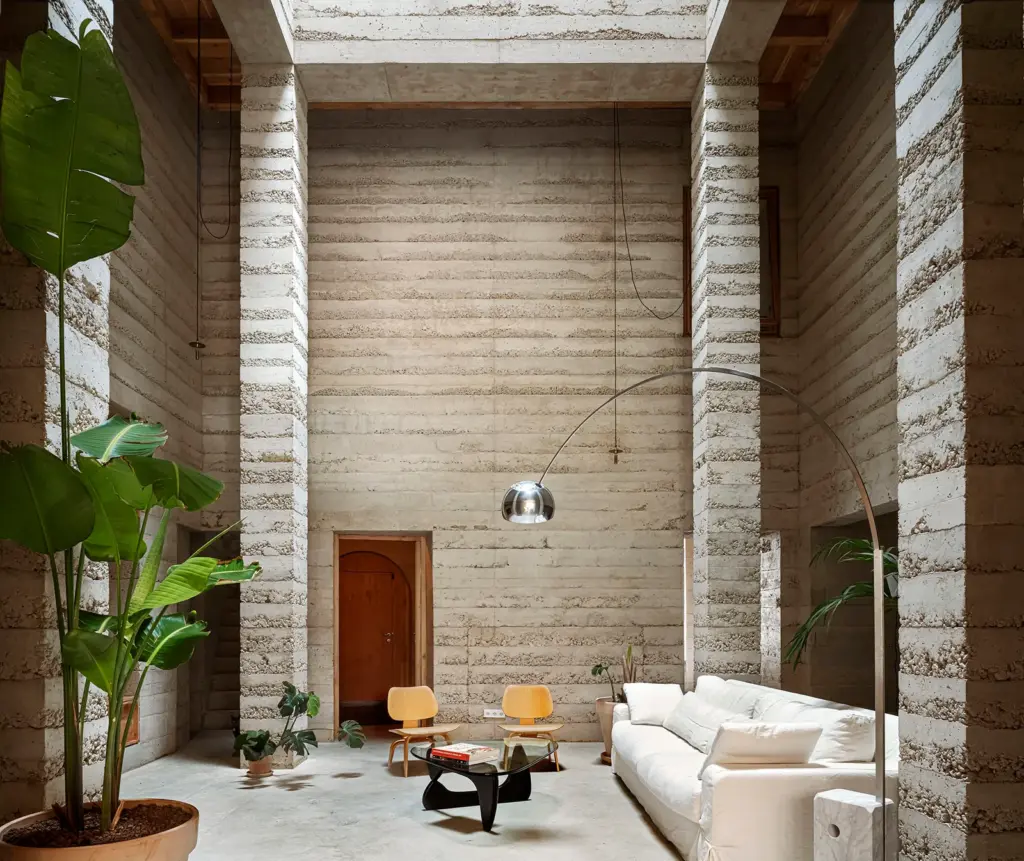
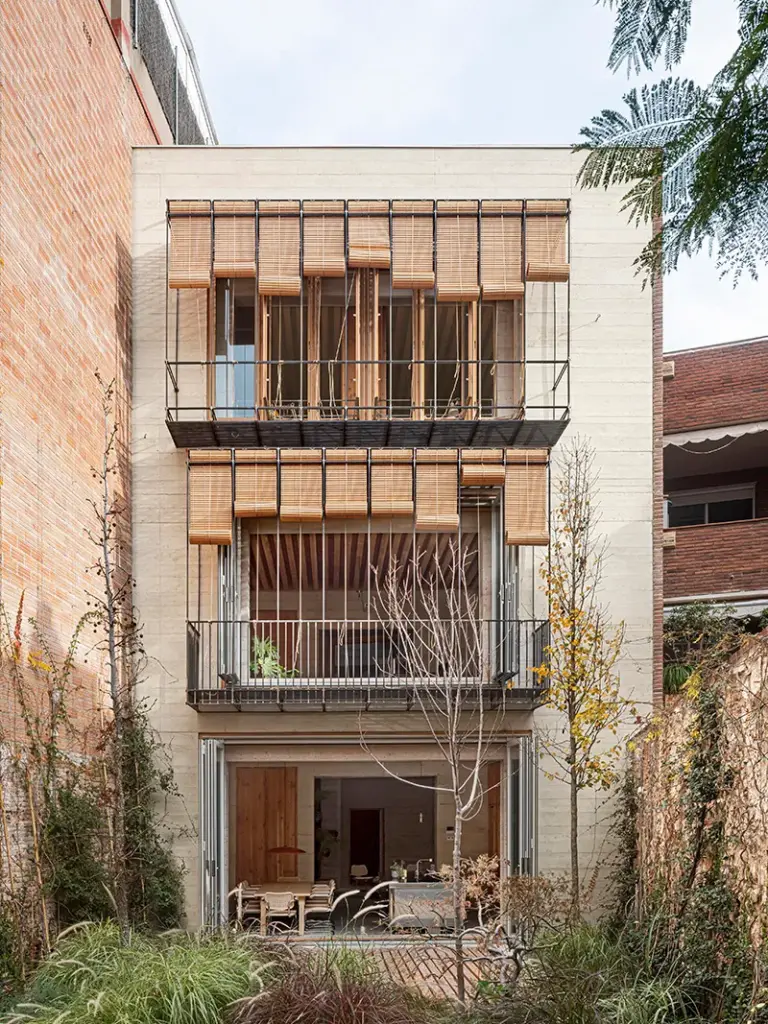
Warmth Through Organic Materials: Balancing the Brutal
While concrete is the dominant material in the home, it’s beautifully offset by the use of warm, organic materials, particularly wood. Wooden beams and ceiling panels introduce a sense of natural warmth that softens the starkness of Brutalist architecture. The designers have achieved a delicate balance between the cold, hard edges of the Brutalist structure and the warm, inviting tones of the wood, creating an atmosphere that is both modern and welcoming.
The use of wooden accents is not merely decorative; it is integral to the home’s functionality. In the central living space, towering ceilings with wooden paneling create a sense of openness while also providing excellent acoustic regulation. This interplay between rough concrete and soft wood infuses the home with a sense of harmony and comfort, bringing the minimalist aesthetic of Brutalist architecture to life in a warm, human-centric way.
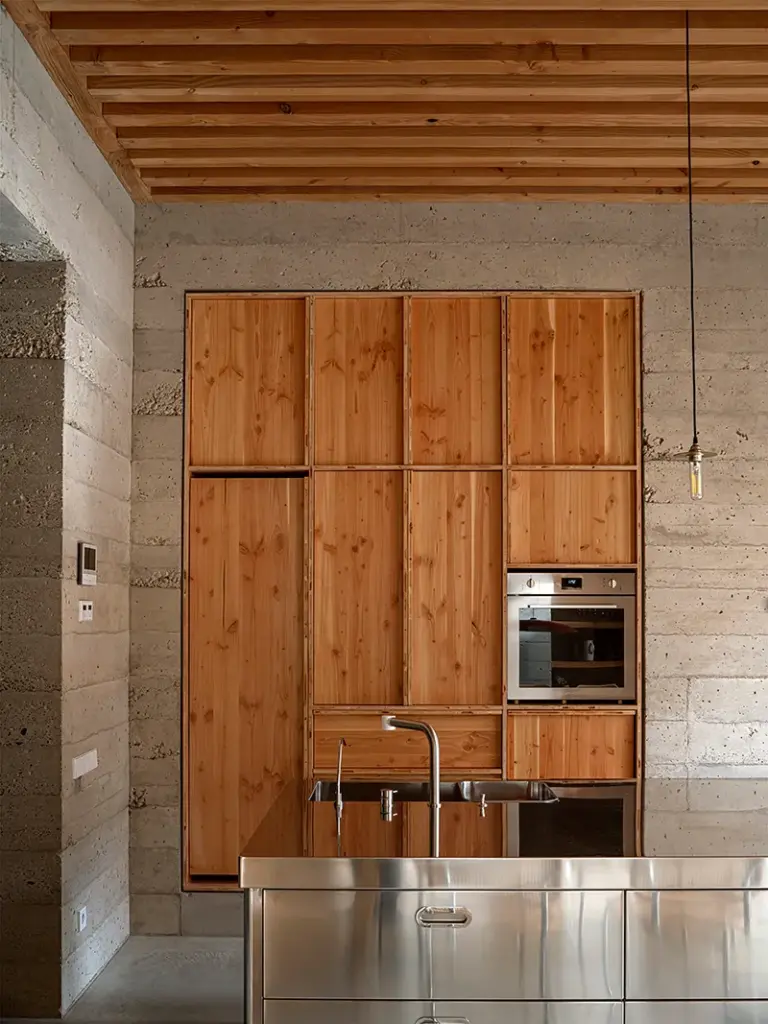
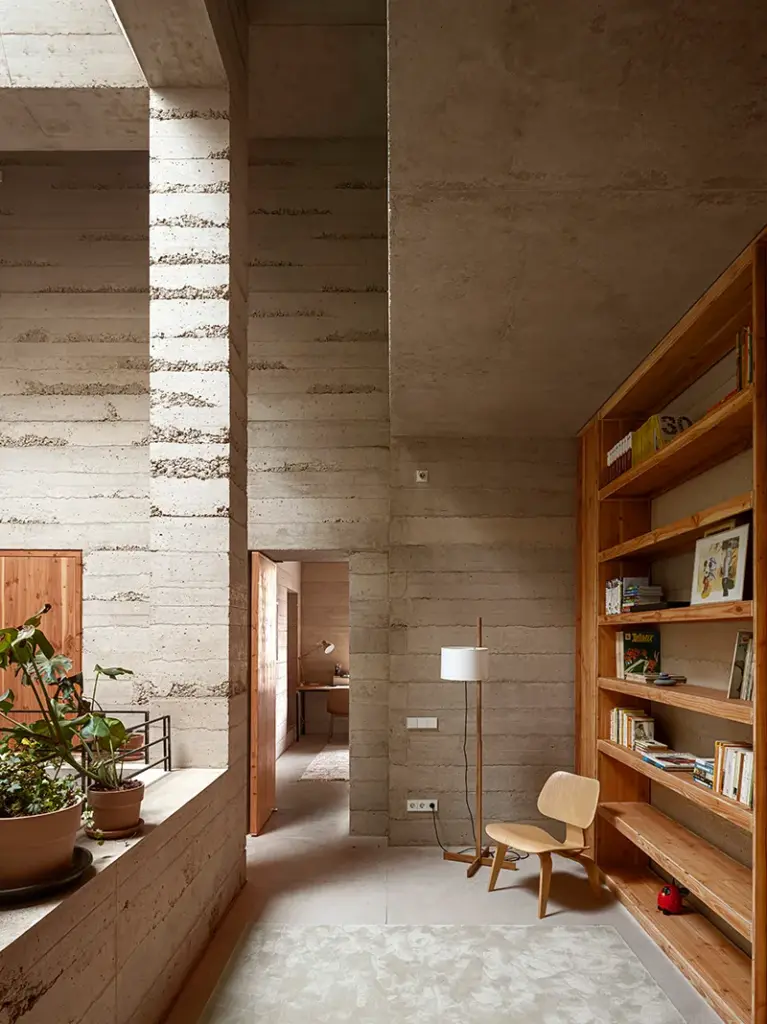
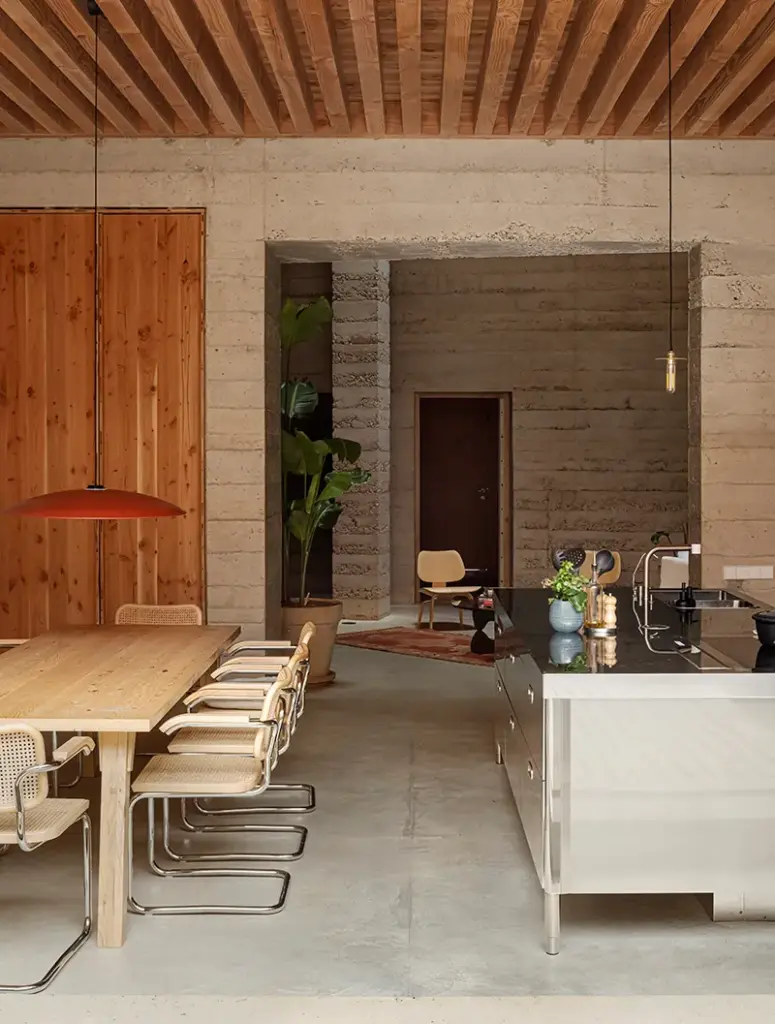
Sculptural Spaces: A Home as a Work of Art
One of the most compelling aspects of Casa 1736 is its sculptural design. The home feels like a piece of art, where each room and space is carefully crafted to serve both aesthetic and practical purposes. The layout centers around a towering, light-filled atrium in the living room, creating a vertical flow that extends through the home’s three levels. Four uncovered corner pillars mark the dimensions of the space, enhancing the structure’s raw, geometric beauty, characteristic of Brutalist architecture.
The house also features a cloister-like gallery on the second floor that encircles the atrium, connecting the rooms above and fostering a sense of flow and continuity. The verticality and openness of these spaces blur the line between indoor and outdoor, public and private, evoking the feeling of being in a modern-day sanctuary.
The thickness and irregularity of the concrete walls, reminiscent of ancient castles, create a sense of protection and intimacy. These sculptural walls not only define the home’s structure but also frame each space with an artistic flair, reflecting the dynamic and ever-evolving nature of Brutalist architecture.
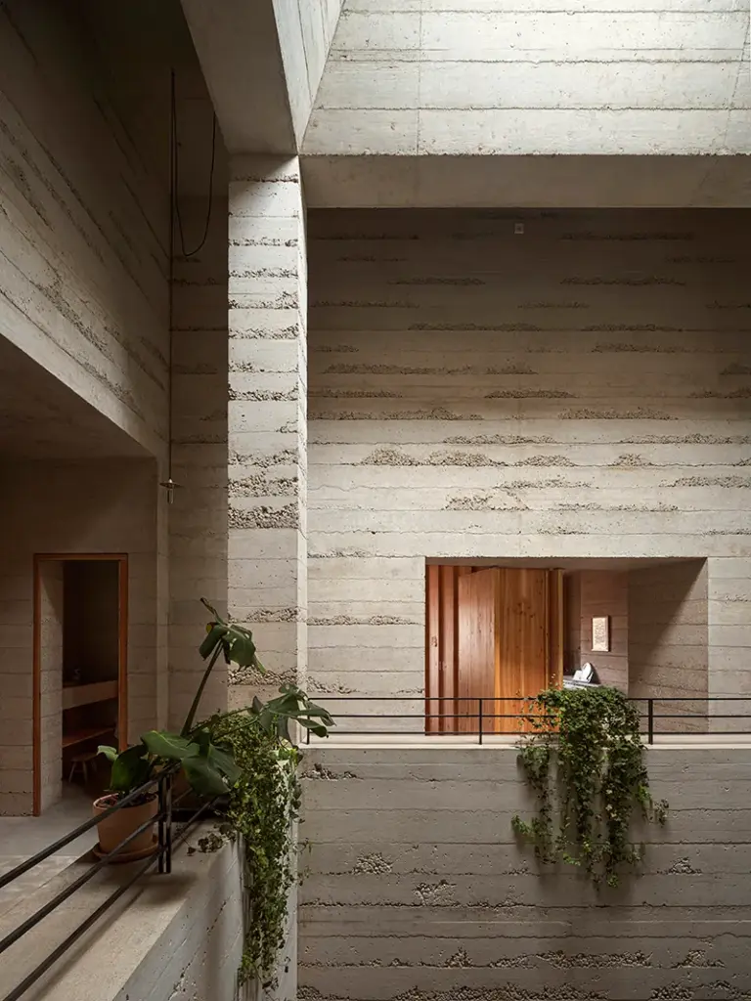
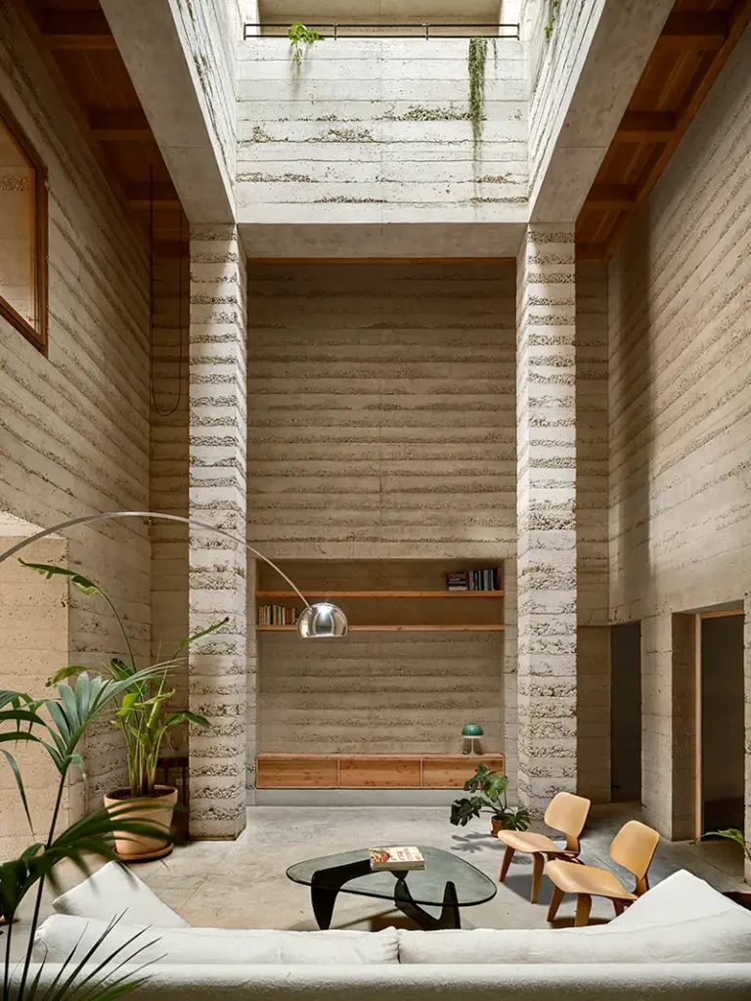
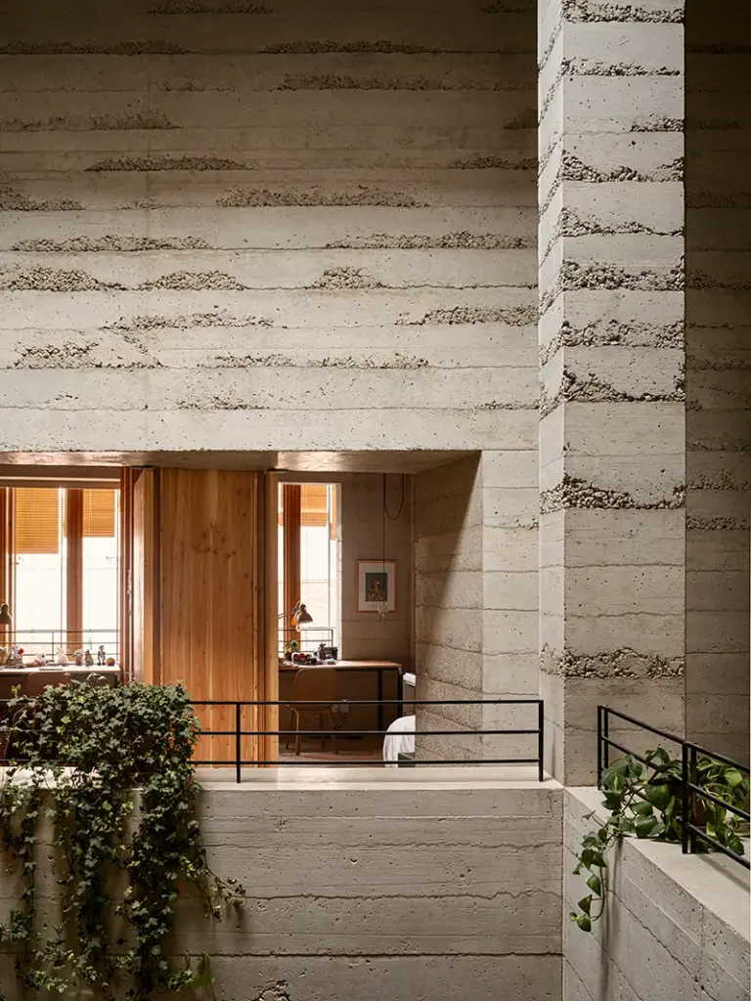
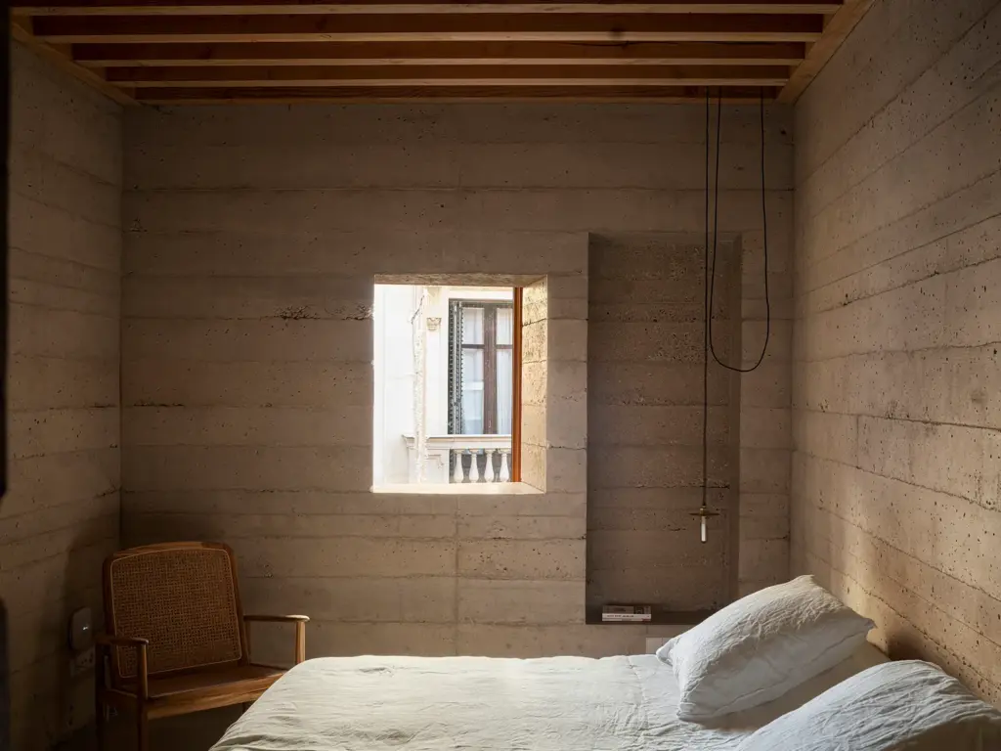
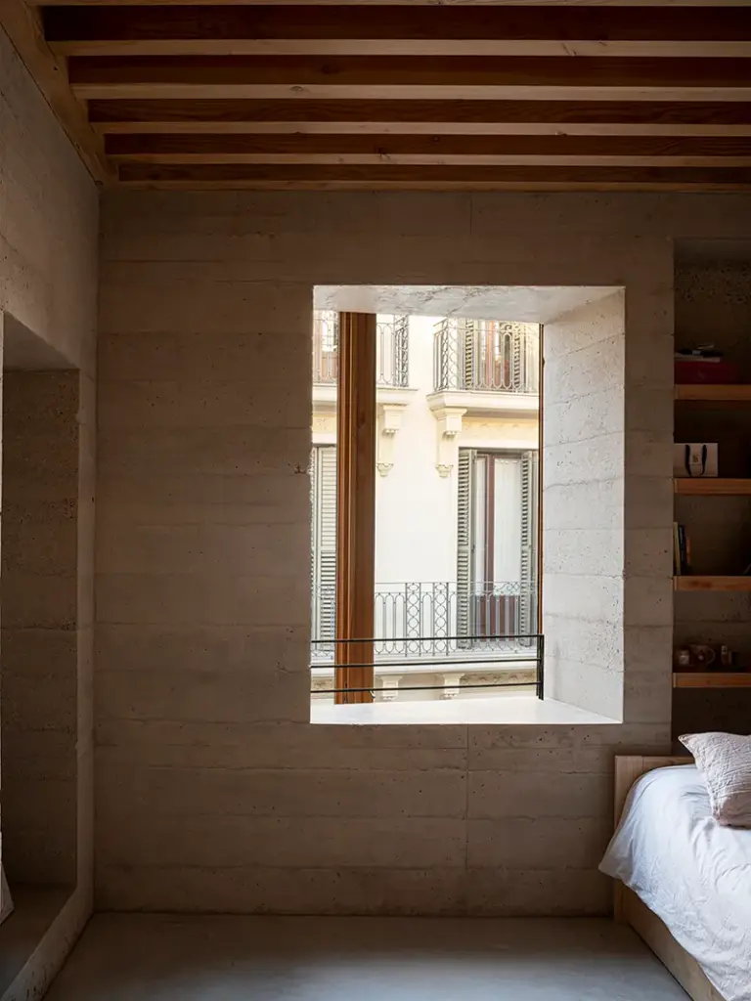
Spatial Flow and Natural Light: The Key to Serenity
Despite the home’s dense urban setting, H Arquitectes found innovative ways to flood the interior with natural light. The central atrium acts as the focal point, drawing light from the glass ceiling above and distributing it throughout the space. This atrium-courtyard hybrid serves as the heart of the house, embodying a key principle of Mediterranean architecture: bringing light into the home’s core.
The light-filled atrium not only enhances the spatial flow but also serves a functional role in the home’s ventilation system. The high ceilings promote airflow, allowing warm air to rise and circulate naturally, reducing the need for artificial cooling. This energy-efficient design showcases how Brutalist architecture, often associated with harshness, can be adapted to create environmentally conscious, comfortable living spaces.
The open plan further contributes to the seamless flow of the house. The main living areas on the ground floor open directly to the garden courtyard, creating a continuous connection between indoors and outdoors. This spatial flow is echoed on the upper floors, where the gallery allows for uninterrupted movement between rooms, reinforcing the home’s sense of unity and tranquility.
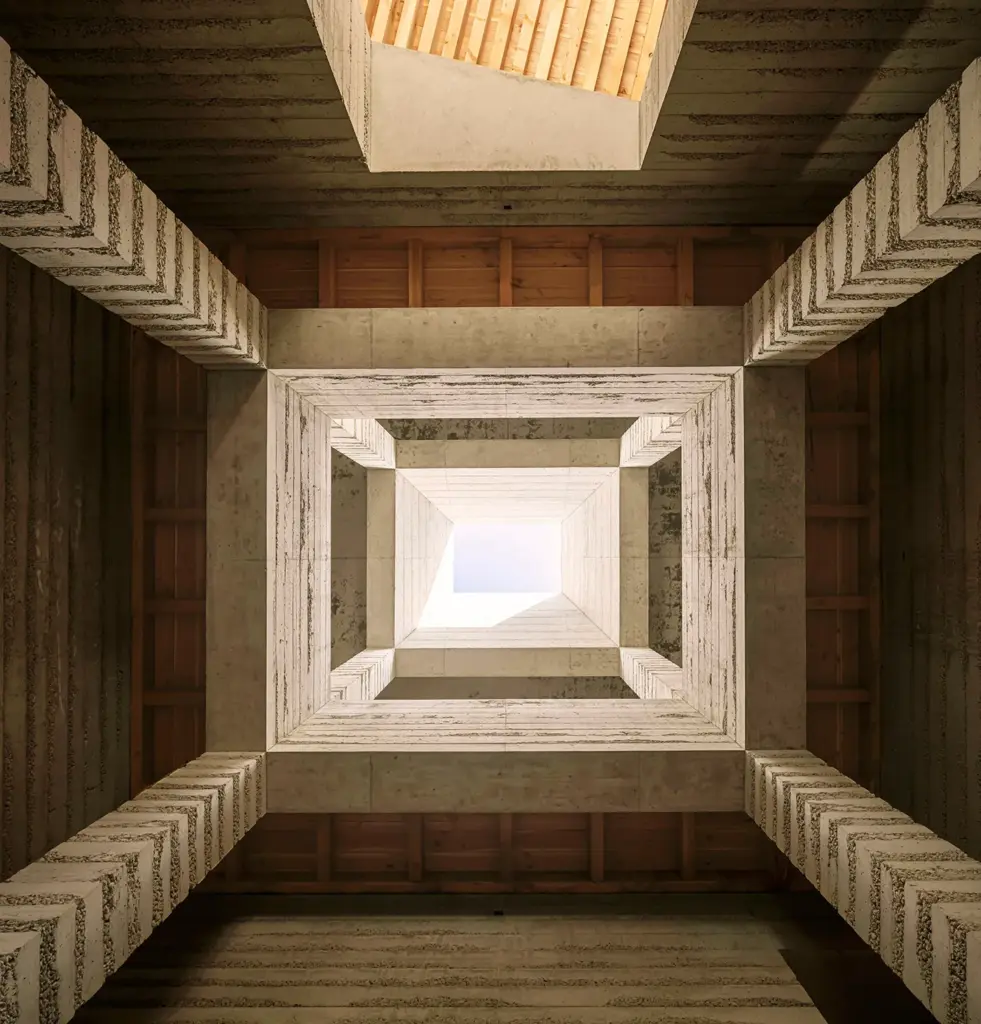
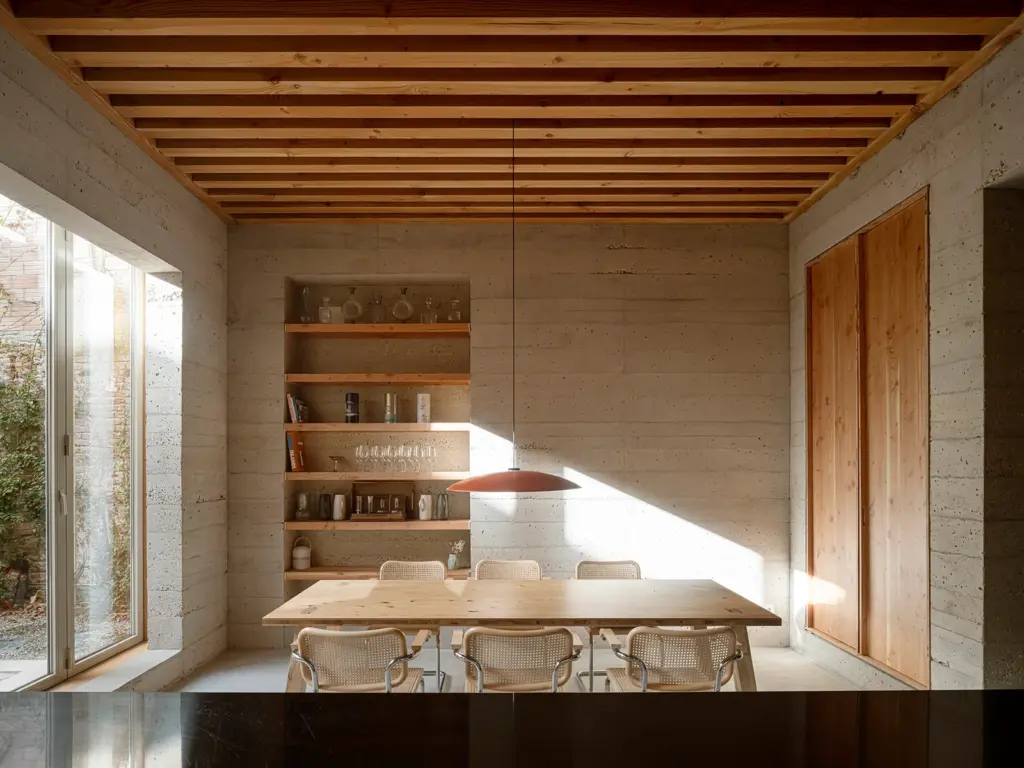
Integration with Nature: A Minimalist Retreat
One of the most remarkable achievements of this renovation is the successful integration of the house with its natural surroundings. Despite its urban location, Casa 1736 feels deeply connected to nature. The garden courtyard is a natural extension of the interior spaces, offering a private oasis for relaxation and reflection. The atrium’s glass roof allows residents to enjoy natural light and sky views, even in the middle of the city.
In a nod to minimalist principles, the outdoor spaces are designed with simplicity in mind. Greenery is used sparingly yet strategically, with plants hanging from the cloister gallery to soften the stark concrete surfaces. The garden itself is kept minimal, allowing the natural beauty of the architecture to take center stage. This restrained approach to landscaping ensures that the home remains a peaceful retreat, free from visual clutter and distraction.
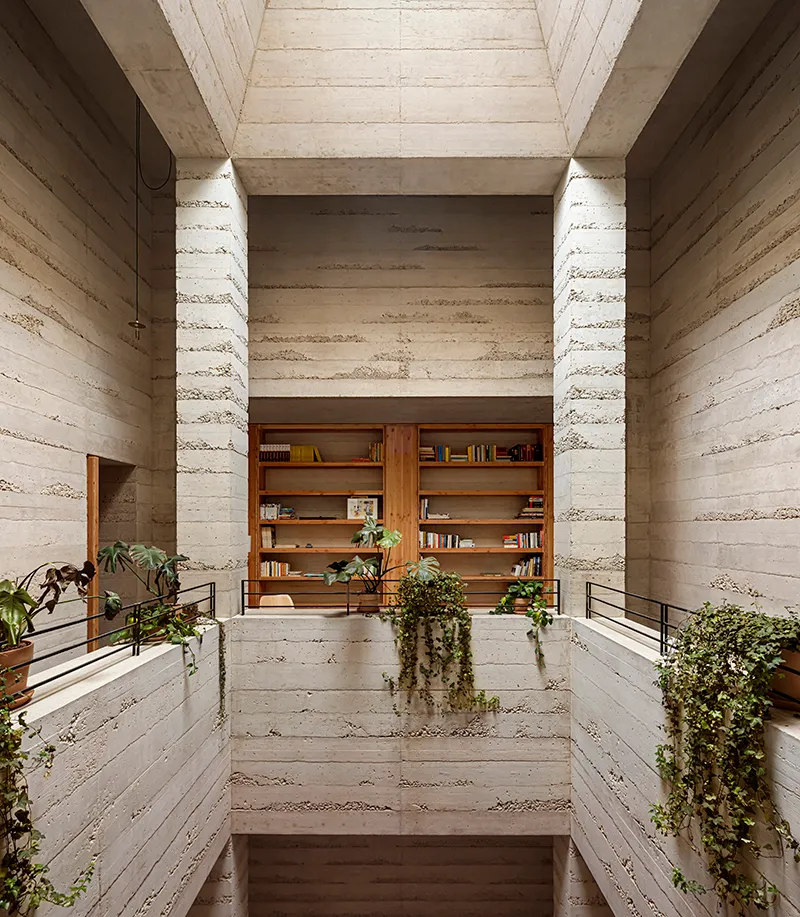
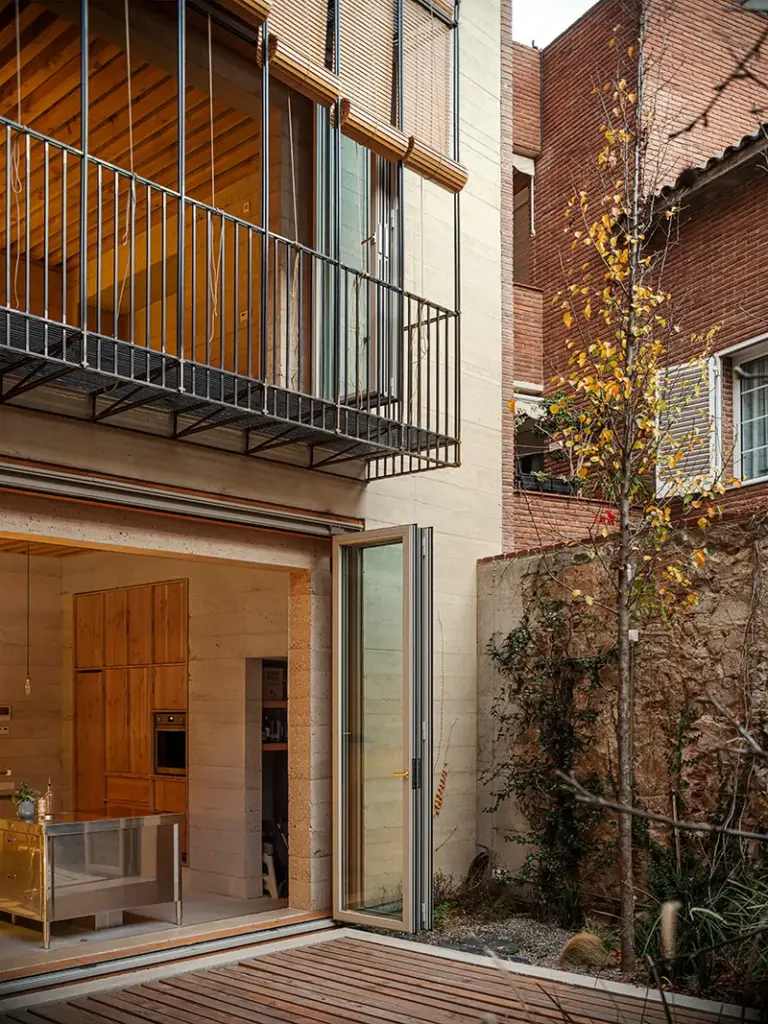
A Masterclass in Brutalist Minimalism
The renovation of Casa 1736 stands as a masterclass in Brutalist architecture and minimalism, proving that raw materials, simplicity, and thoughtful design can coexist to create a warm and inviting home. Through the use of concrete, wood, and natural light, H Arquitectes have transformed a dark, traditional townhouse into a sculptural masterpiece that balances the starkness of Brutalism with the organic warmth of nature.
This stunning Barcelona home is not just a place to live: it is an architectural experience that celebrates the power of space, light, and materiality. It serves as an inspiring example of how even the most rugged architectural styles can be softened and humanized through careful design, offering a blueprint for the future of urban living.
Curious about how you can incorporate elements of Brutalist architecture into your own space? Discover Marnois‘ range of minimalist, yet striking designs that can transform your home into a modern sanctuary. Explore our collection and start your architectural journey today!

Photos: Adria Goula
