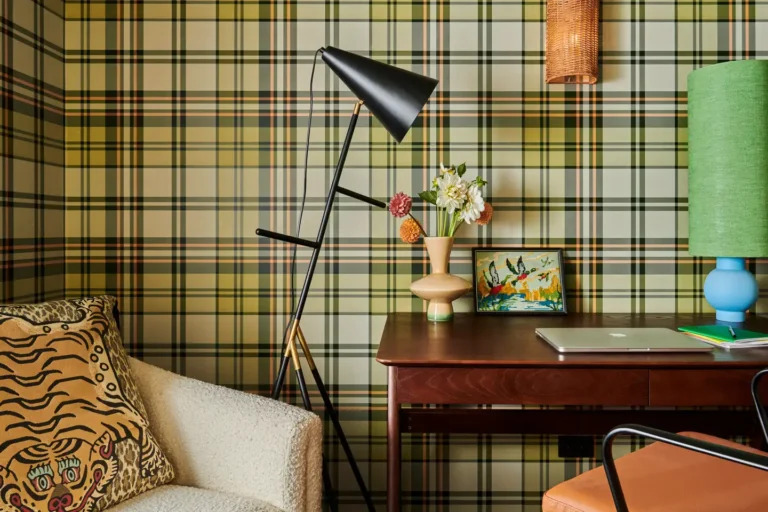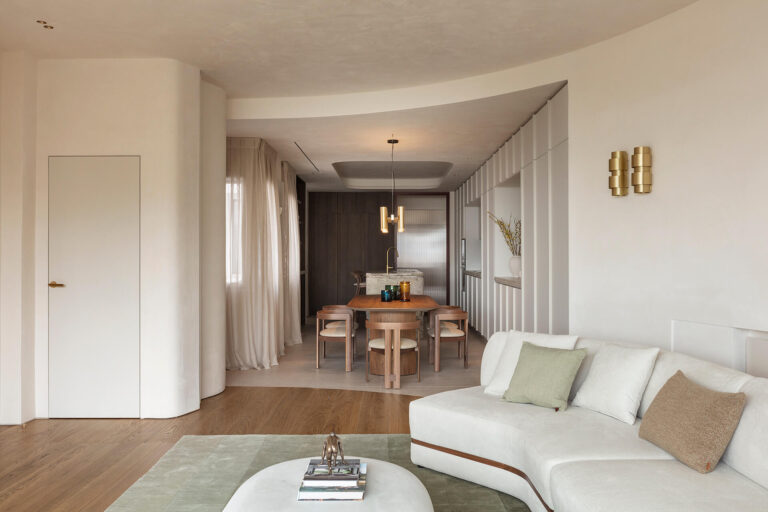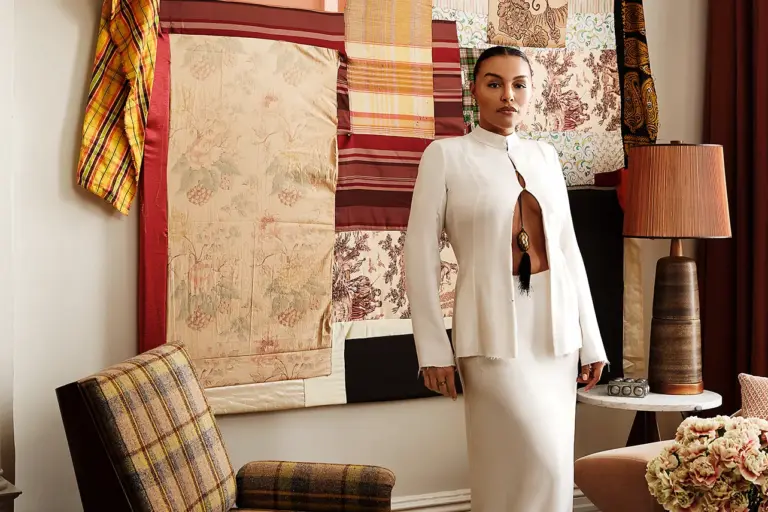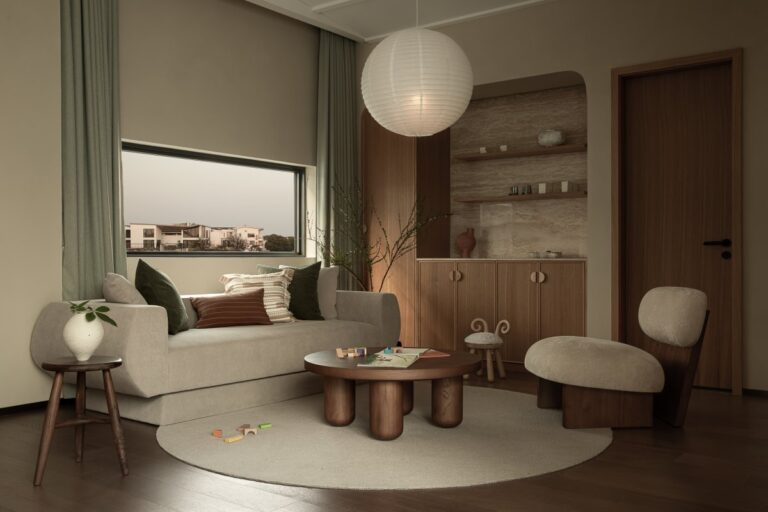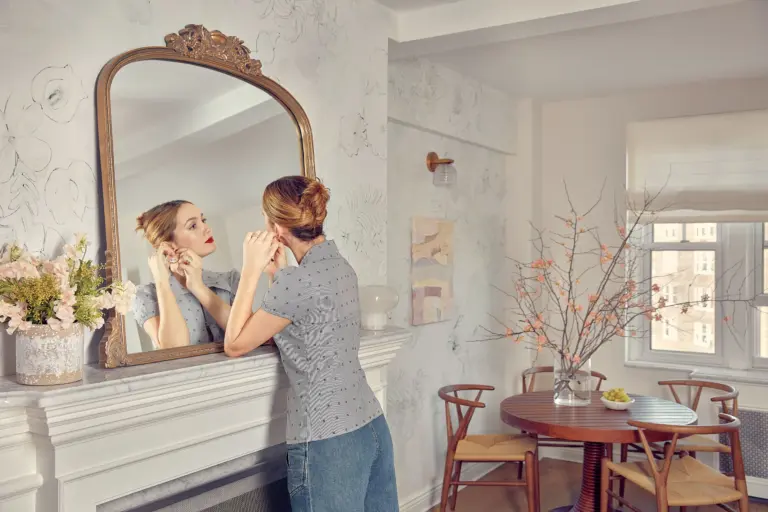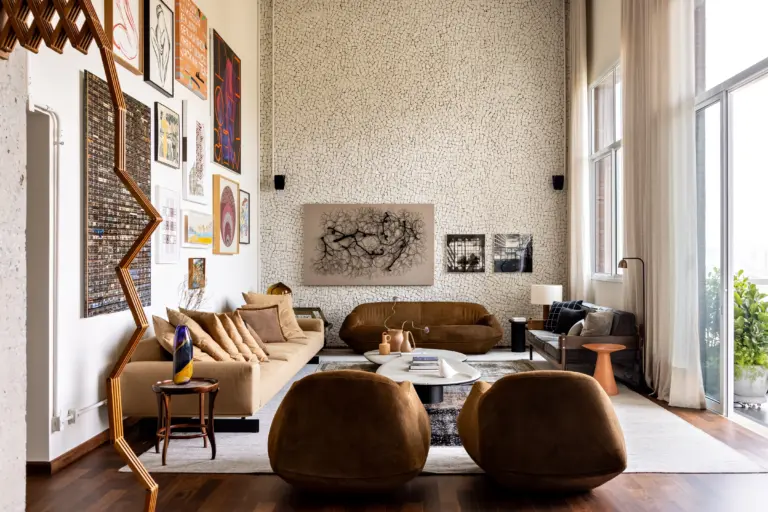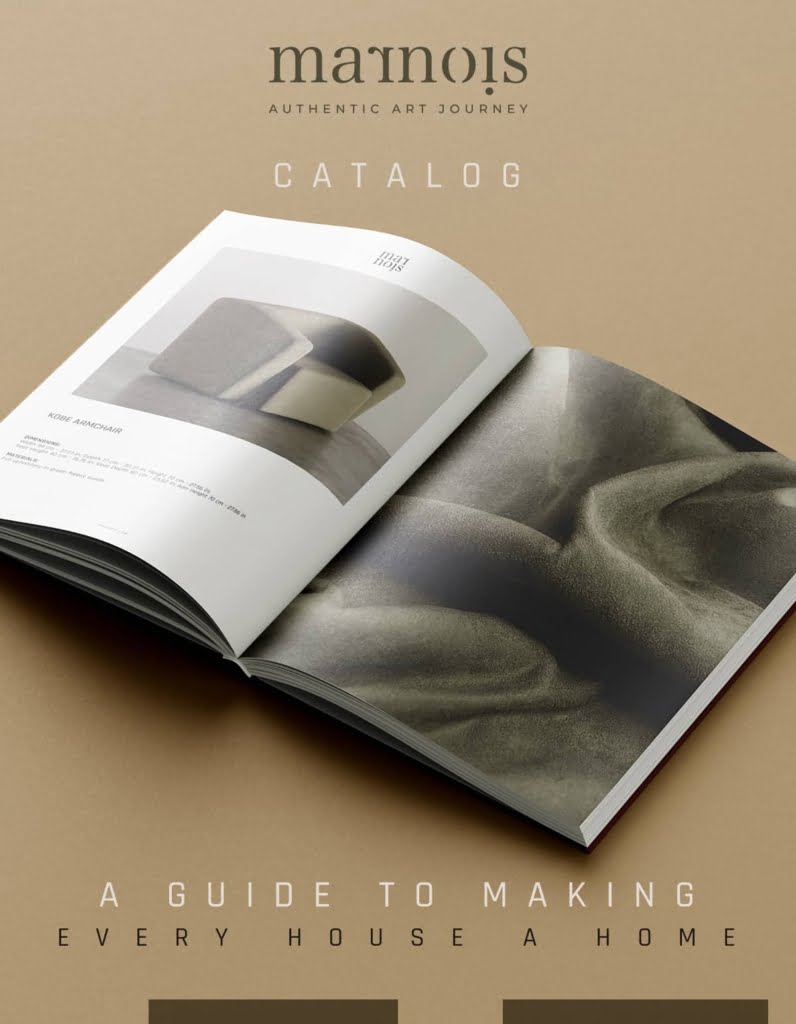Discover this meticulously renovated 1960s modernist apartment that serves as a stunning testament to luxury design and Brazilian cultural heritage.
Owned by Gustavo Andriani, a former New York marketing executive with a keen eye for design, this project exemplifies modernist architecture and artistic expression at its finest.
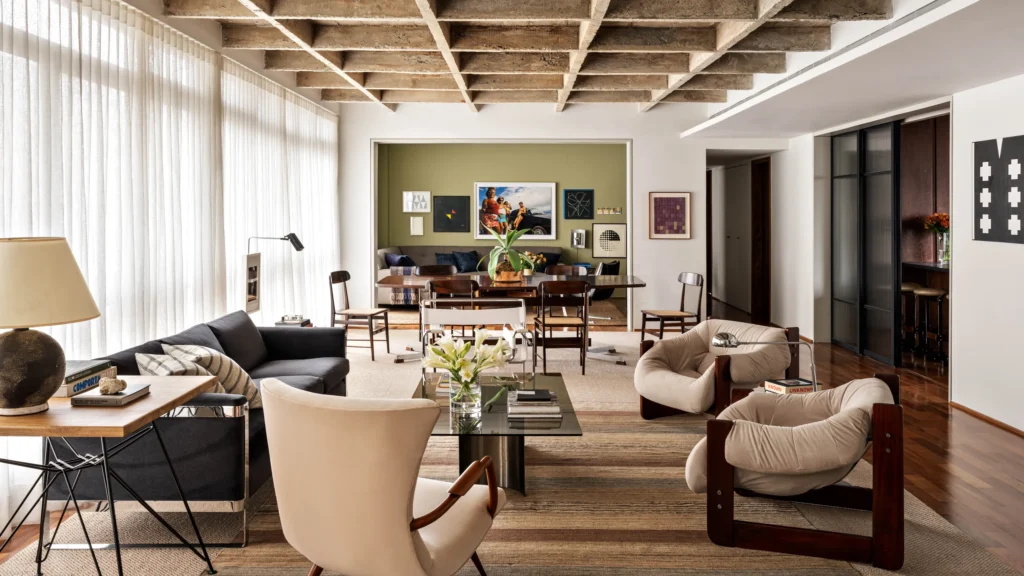
Andriani embarked on a journey back to his cultural roots in São Paulo after 22 years of being in New York. His quest for a midcentury residence became a passionate pursuit, involving meticulous research and personal involvement. He scouted neighborhoods on his bicycle, focusing on areas with 1960s buildings that resonated with his vision. Eventually, armed with a list of preferred locations, he engaged a broker to secure his dream apartment.
The collaboration with interior designer Charlie Ferrer, a fellow University of Pennsylvania alum and former collaborator of Andriani’s New York apartment, facilitated a seamless transformation of the São Paulo modernist apartment.
Ferrer, impressed by Andriani´s clarity and foresight in reorganizing the space, found the process surprisingly smooth despite the minimal on-site visits prior to the installation.
Embracing Modernist Architecture
From the moment you step into this exquisite modernist apartment, the seamless blend of modernist architecture and Brazilian flair immediately captivates you. The interior, expertly curated by renowned interior designer Charlie Ferrer, retains the apartment’s authentic midcentury character while incorporating contemporary elements that elevate the space to new heights of luxury.
The preservation of exposed concrete ceilings, a hallmark of brutalist architecture, stands as a bold statement within the apartment’s warm and inviting ambiance. These architectural elements not only add visual interest but also create a striking contrast against the soft, luxurious textures that adorn the living spaces.
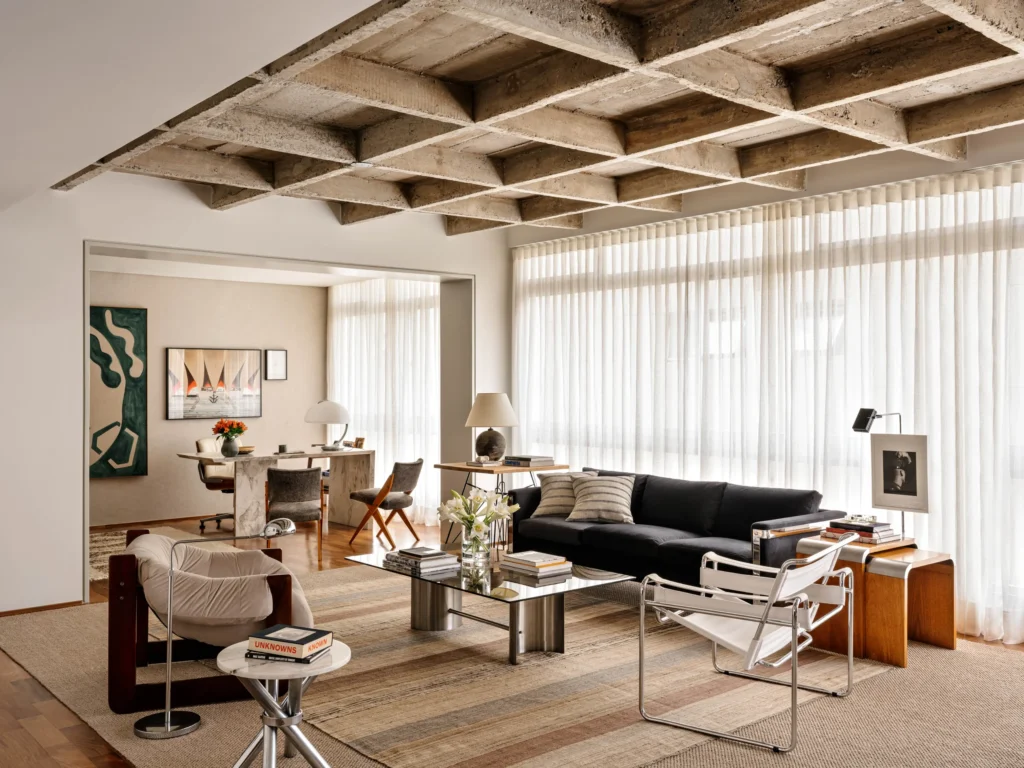
Materials and Design Elements
Ferrer’s design philosophy focuses on harmony and sophistication, evident in his meticulous selection of materials and furnishings. Throughout the apartment, natural materials such as Sucupira wood and sleek soapstone counters are seamlessly integrated into the kitchen and bathrooms, providing a tactile richness that complements the overall aesthetic.
In the living room, a vintage Paul McCobb sofa and Percival Lafer armchairs upholstered in suede anchor the seating area, centered around a coffee table crafted from a vintage base and smoked glass top — a perfect example of form meeting function in luxurious design.
The furnishings are a combination of vintage finds, both from the owner’s West Village apartment and local perveyours, alongside custom commissions, including the Brazilian-made sectional sofa. “We upcycled a few pieces that were used in New York or Paris for the initial project, but when I was in São Paulo, we spent tree days shopping and went to 15 dealers” says Ferrer of the items sourced in Brazil, including the Danish chair in the bedroom and the kitchen counter stools.
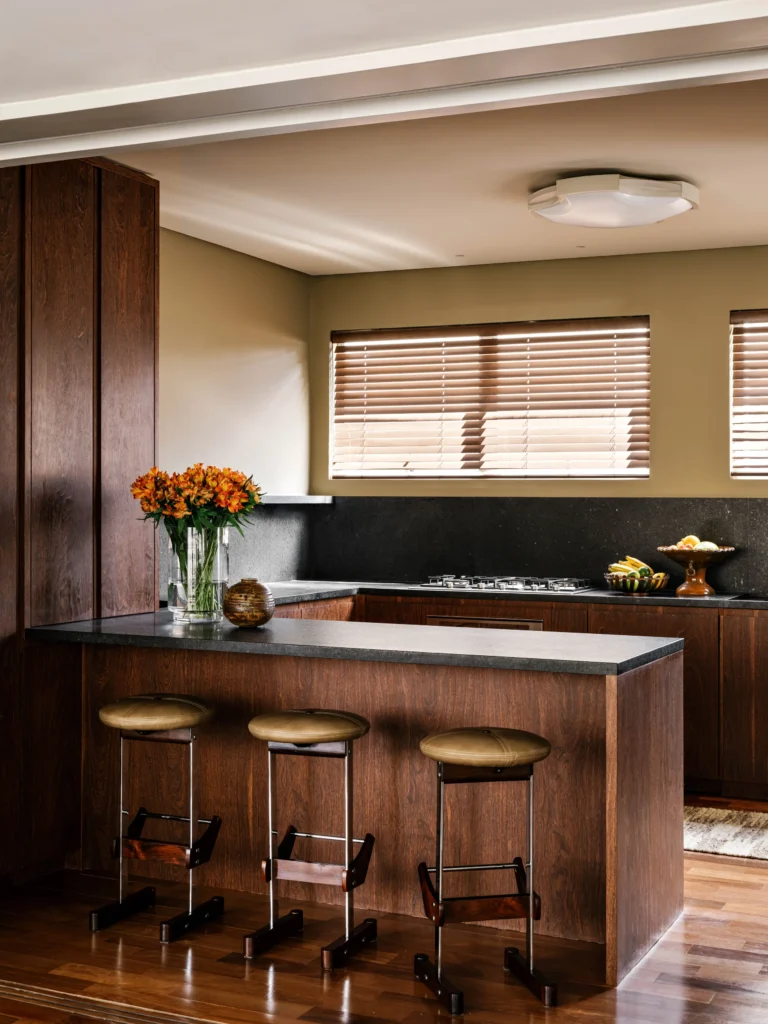
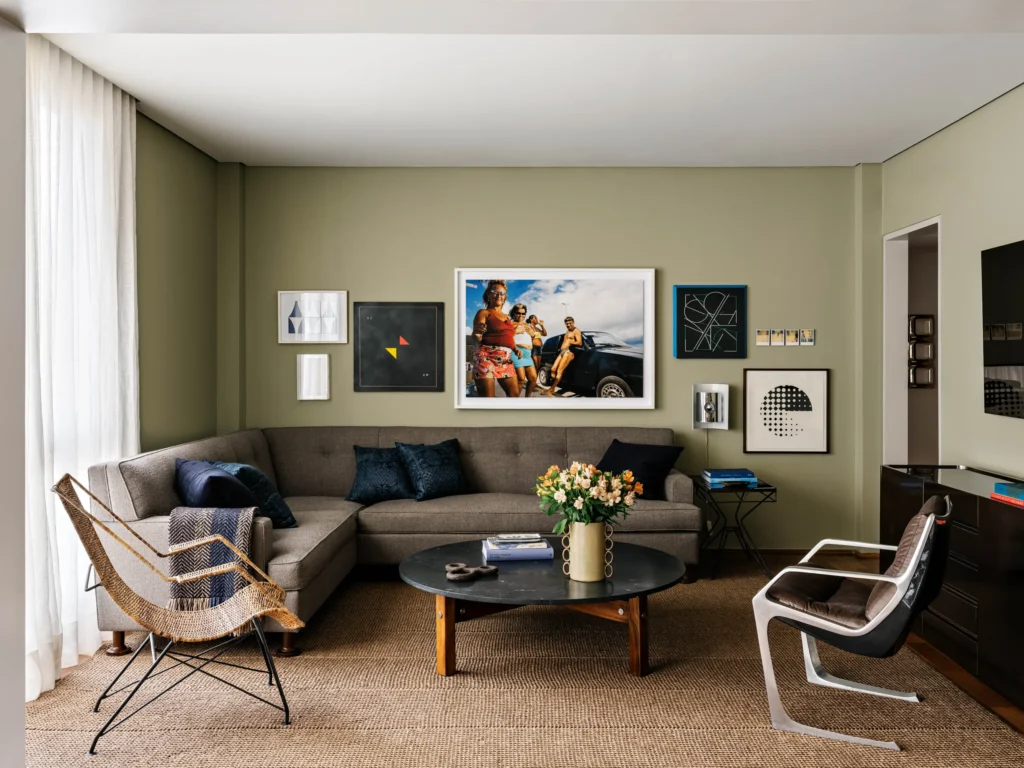
Artistic Integration and Cultural Narrative
Beyond its architectural prowess, the apartment serves as a canvas for Andriani’s burgeoning collection of Brazilian and Latin American artworks. Each piece, carefully curated and strategically displayed, tells a story of cultural identity and artistic expression. Notably, a large-scale black-and-white artwork by Tania Candiani, prominently featured in the living space, underscores the apartment’s commitment to celebrating local artistic talent.
In the primary bedroom of the modernist apartment, custom-made furnishings such as Sergio Rodrigues side tables and a vintage lamp from Les Puces in Paris create an atmosphere of refined elegance and comfort. The integration of these elements throughout the modernist apartment ensures a cohesive design narrative that speaks to both luxury and cultural heritage.
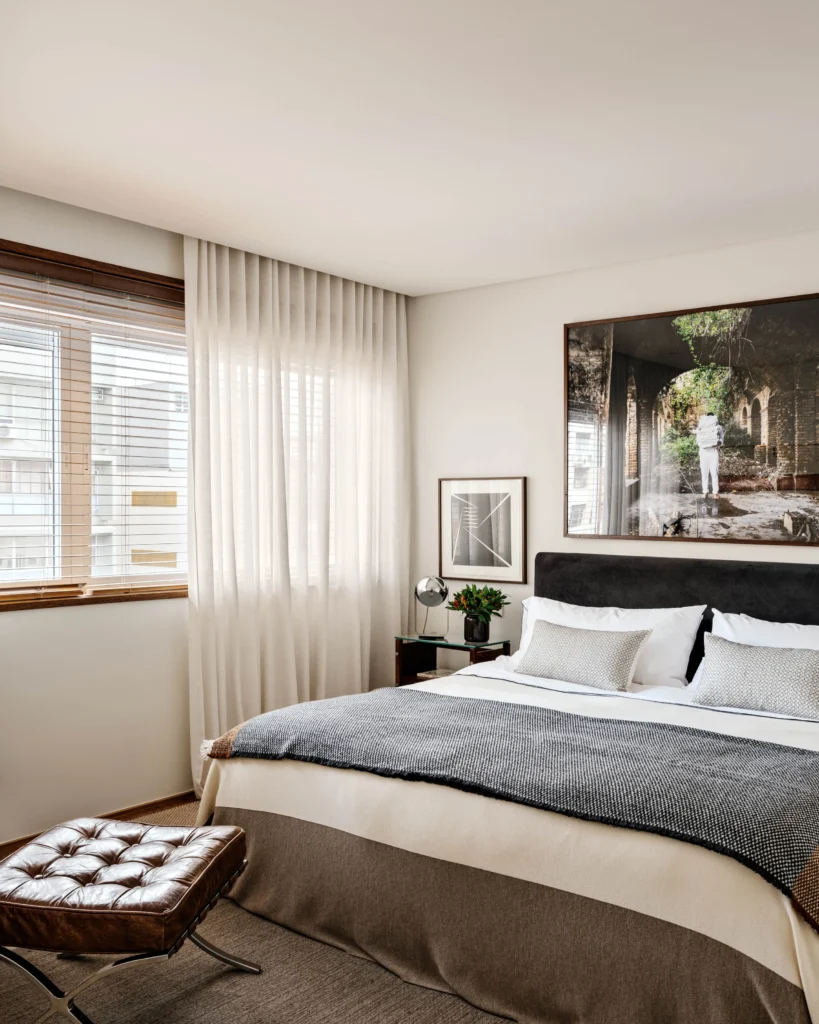
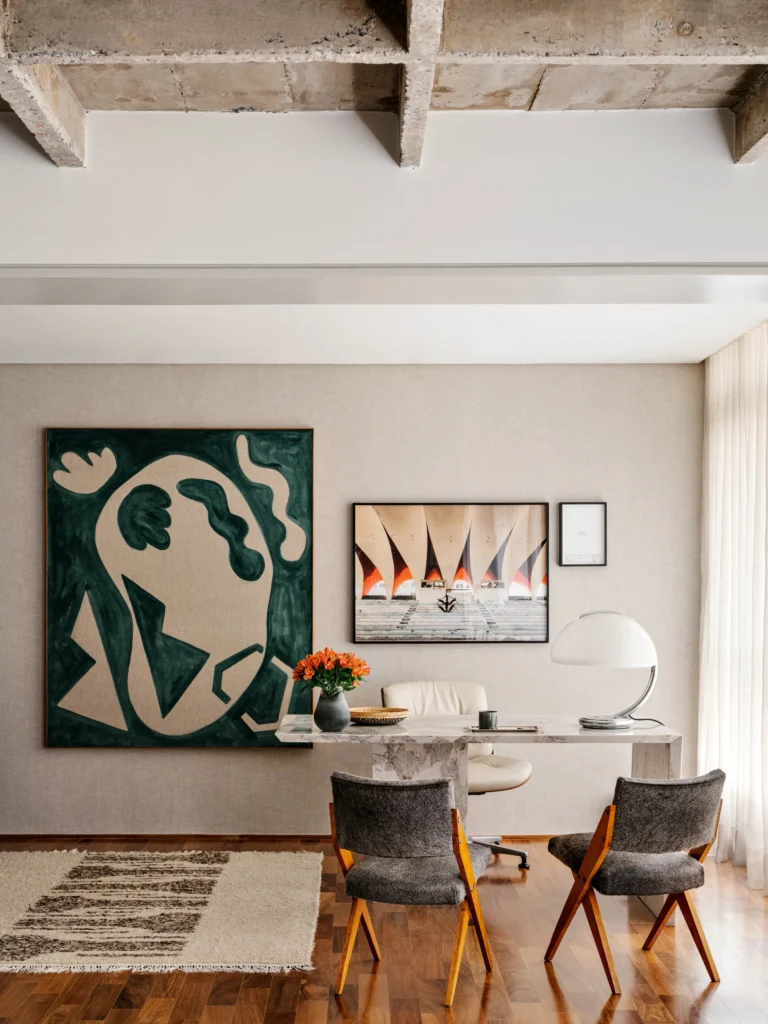
Transformative Spaces
The kitchen and bathrooms underwent the most significant transformation, now boasting modern amenities and finishes that complement the building’s design. “We basically made the interior consistent with the exterior”, says Ferrer, who worked with local project manager Luca Panhota. “Whereas before, there wasn’t a clear relationship between the two”. Meanwhile, custom milwork and hardwood floors throughout bring harmony to the modernist apartment’s disparate spaces.
In the kitchen, ample storage is hidden behind custom milwork in native Sucupira wood, complemented by sleek soapstone counters. At the breakfast bar, vintage stools by Novo Rumo, sourced by Casa Teo, perfectly blend form and function. The open-concept living and dining room of this modernist apartment can be closed off from the kitchen with sliding fluted glass doors, adding versatility to the space.
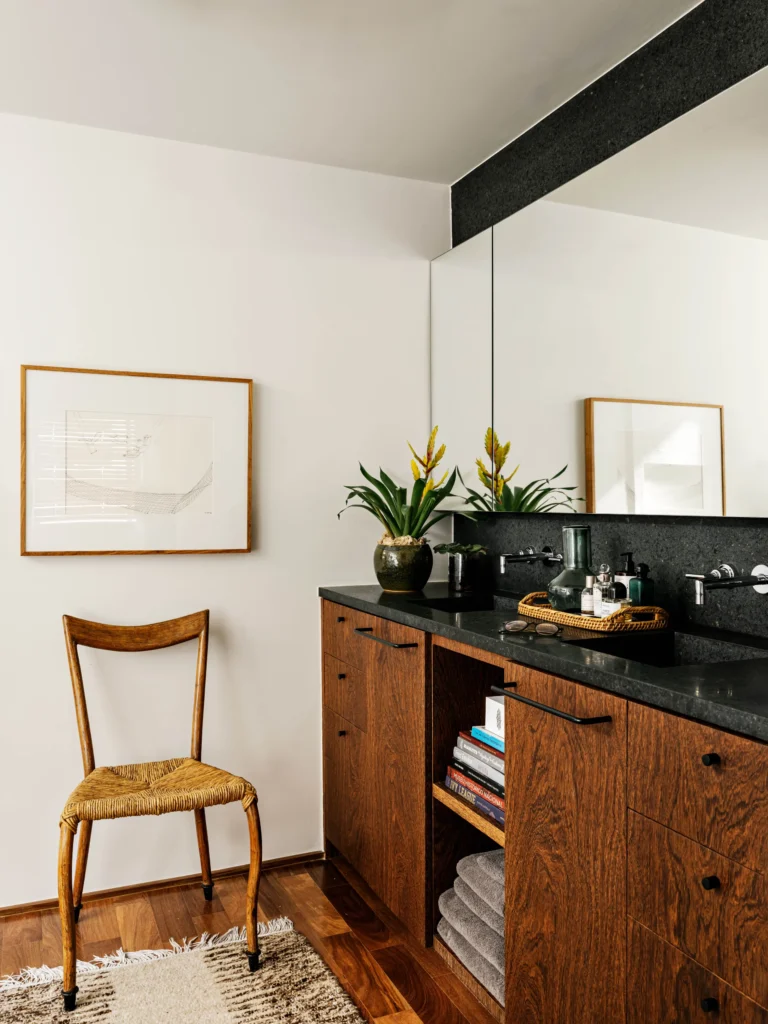
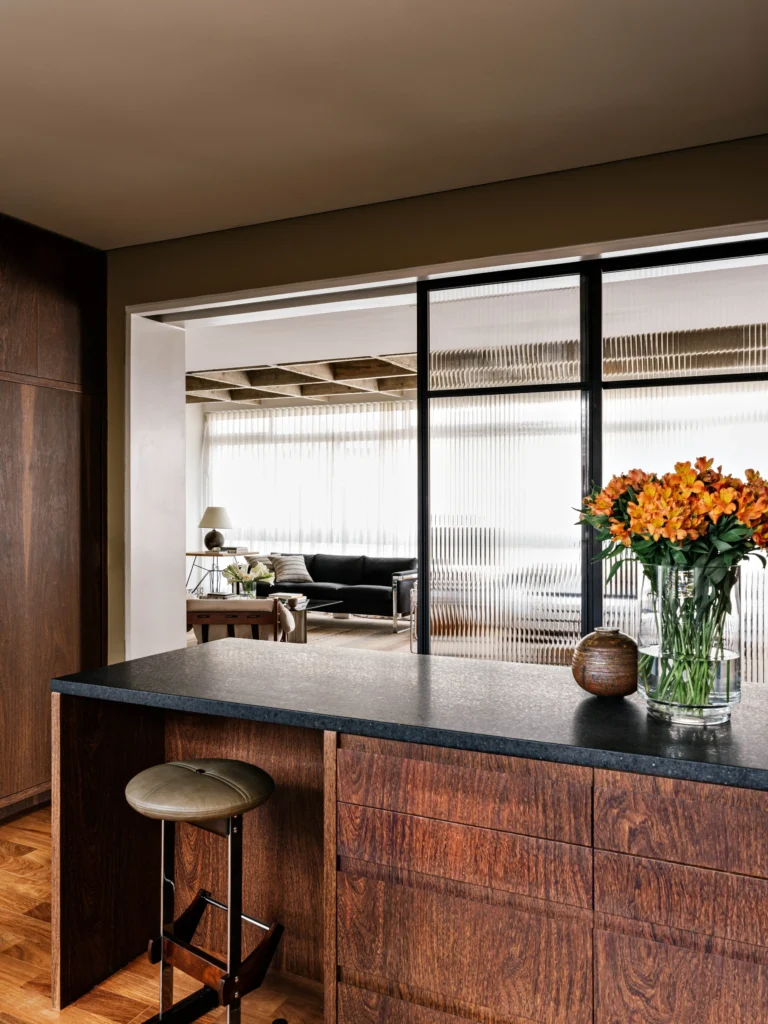
Where Luxury Meets Cultural Heritage
The completed São Paulo modernist apartment is more than just a living space or renovation done right. It’s a celebration of friendship, a testament to Ferrer and Gustavo’s journey from their college days to their creative reunion in Brazil. Their shared vision has transformed this space into a sanctuary of luxury living, where every detail tells a story of craftsmanship and cultural exploration.
As you immerse yourself in the meticulously designed corners of this modernist apartment, you’ll experience more than just a residence — it’s an invitation to embrace São Paulo’s vibrant energy, rich cultural tapestry firsthand and timeless elegance.
Are you eager to explore more about luxurious living and timeless design? Discover how our products at Marnois can elevate your home to the next level of sophistication. Embrace the essence of modernist elegance with Marnois today.

Source: Architectural Digest
