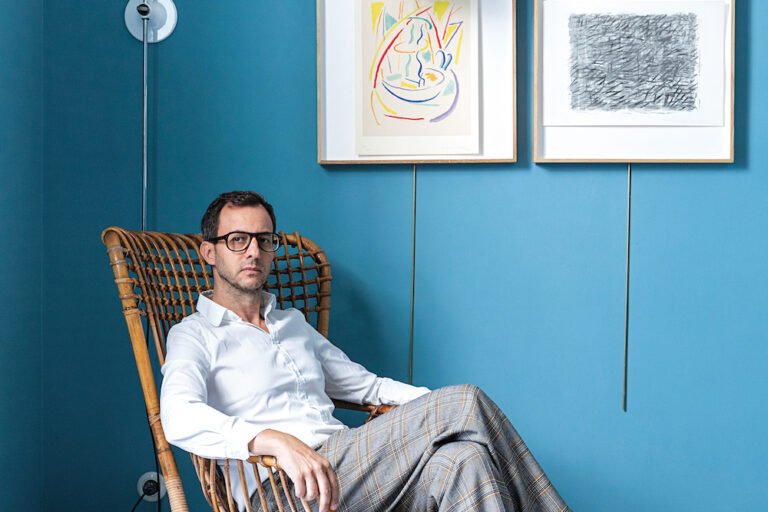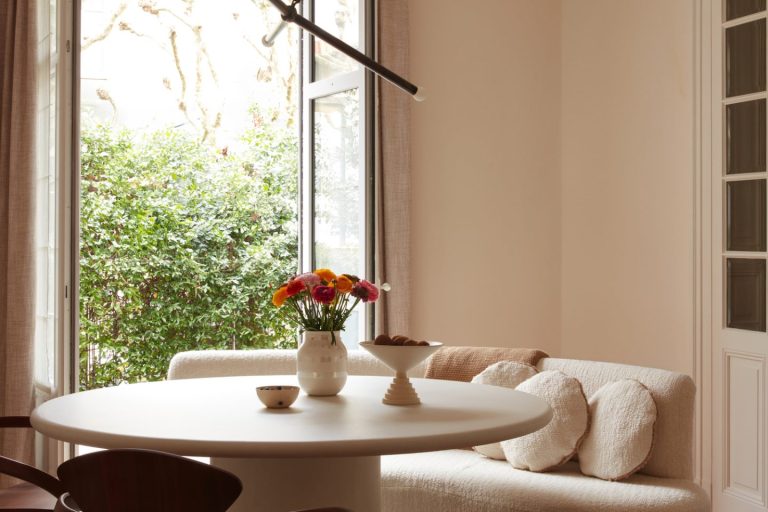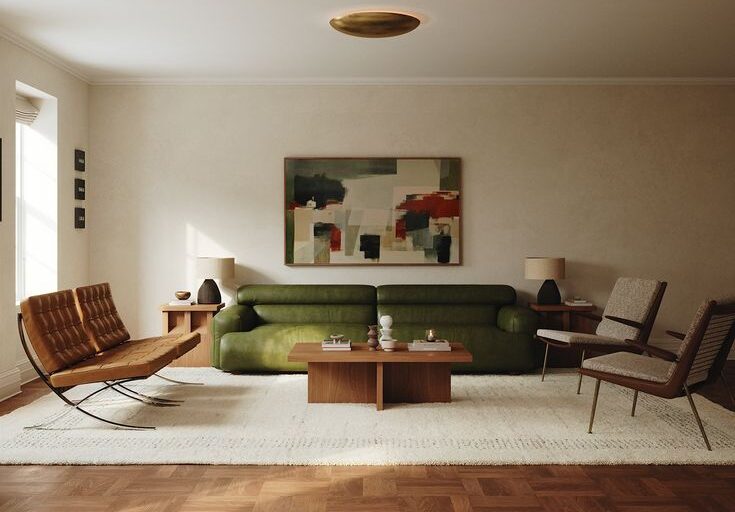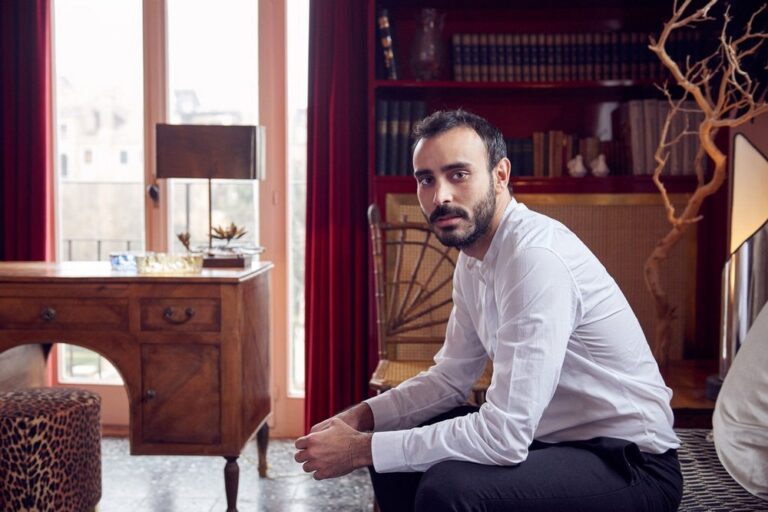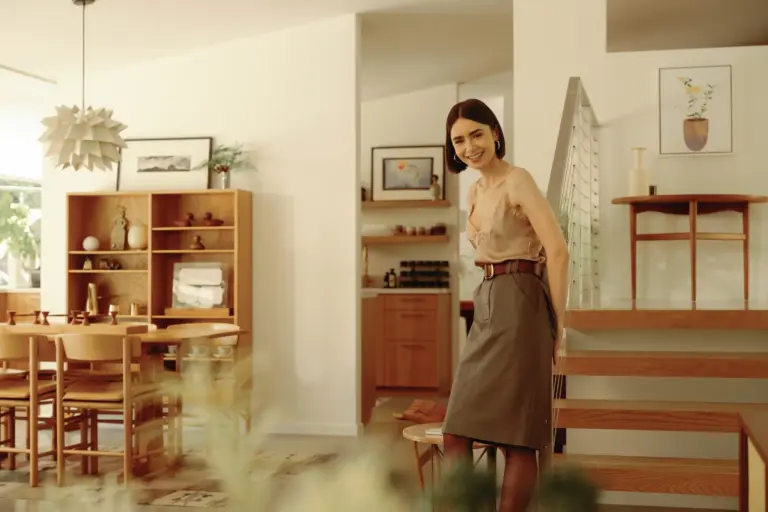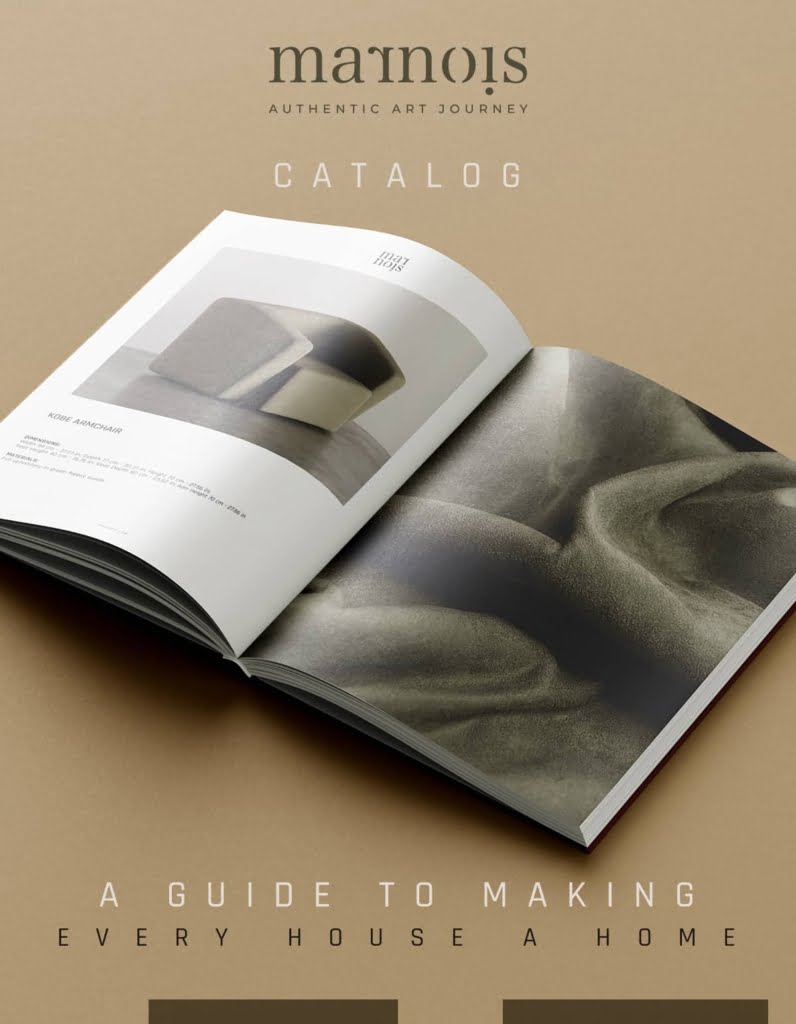Discover a stunning apartment renovation in Barcelona that maximizes small spaces with open layouts, timeless materials, and a 90s-inspired design flair.
Apartment renovation can be a challenging yet rewarding process, especially when working with small spaces. In the heart of Barcelona’s vibrant Gràcia neighborhood, architects Isabel Francoy and Anna Enrich, along with interior designers César Carcaboso and Josep Vicens from Studio Santa Living, collaborated to turn a modest 52-square-meter apartment into a shining example of modern, multifunctional living.
With a blend of open spaces, timeless materials, and design elements inspired by Barcelona’s 1990s architectural evolution, this apartment renovation showcases how thoughtful planning and creative vision can maximize the potential of even the smallest homes.
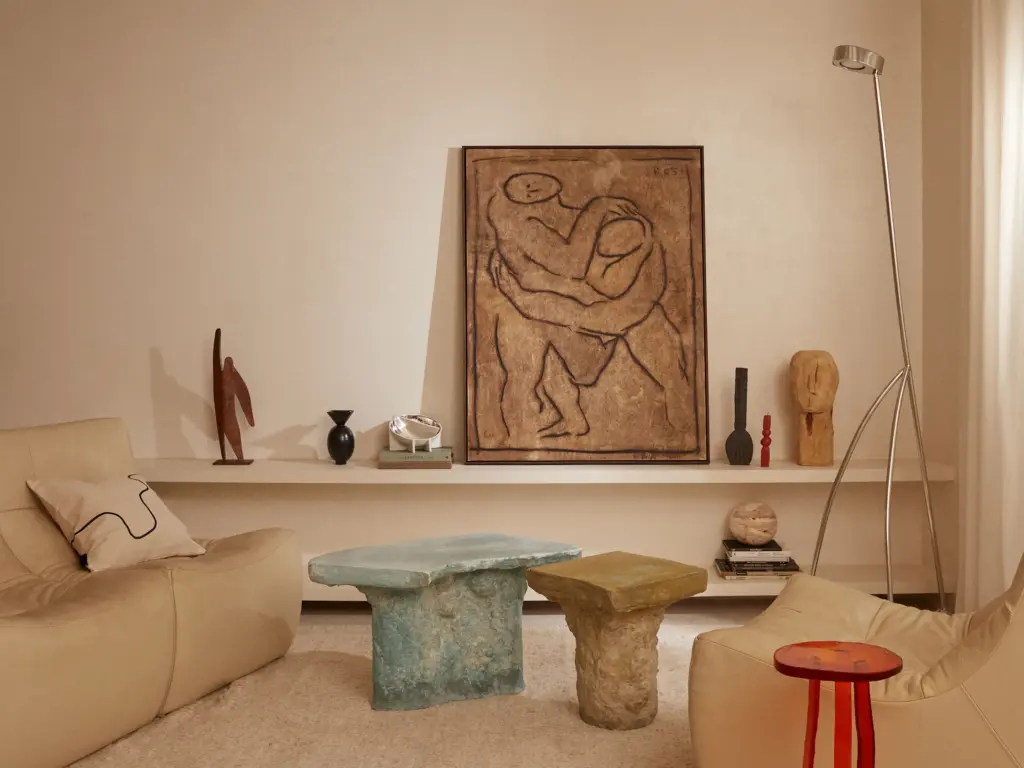
The Vision: From Labyrinth to Open Flow
The original apartment layout consisted of six small, tightly packed rooms, each with low ceilings, making the space feel dark and claustrophobic. To address this, the apartment renovation began with removing unnecessary walls to create an open-plan living area. The goal was to transform the previously segmented apartment into a fluid, multifunctional space that incorporates a living room, kitchen, dining area, and home office into one cohesive environment.
Key to this transformation was the removal of all interior partitions in the main living area. These walls were replaced with a sculptural, rounded partition that discreetly conceals the bathroom. This feature not only separates the more private areas of the apartment but also adds an interesting architectural element that contrasts with the otherwise linear design. By introducing this curved division, the designers softened the space, allowing the rooms to flow more naturally into each other while maintaining a sense of openness.
This apartment renovation achieved what many small-space dwellers dream of: an airy, multifunctional home where movement and light are unrestricted. The design eliminated the cramped feeling of the original layout and created a living space that feels expansive, despite the apartment’s modest size.
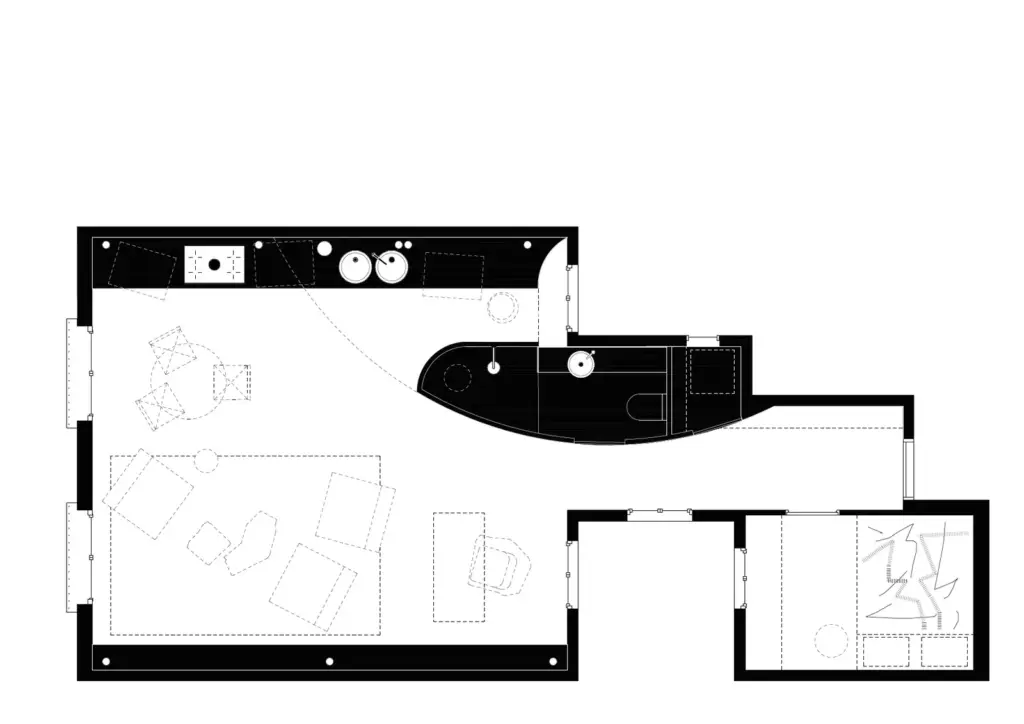
Design Inspiration: A Tribute to 90s Barcelona
One of the most distinctive aspects of this apartment renovation is its homage to the design trends of the 1990s. Barcelona’s architectural identity underwent a major shift during this decade, particularly with the preparations for the 1992 Olympic Games. The city embraced new artistic movements, and its buildings reflected a blend of modernity and local tradition.
The architect-owner of this apartment is deeply inspired by this era, and she wanted the apartment renovation to reflect the creative spirit of 90s Barcelona. As a result, the interior design incorporates many elements that recall this time, blending modern materials like glass, metal, and concrete with historical features from the original building, such as exposed brick walls, steel beams, and vaulted ceramic ceilings.
These materials evoke the raw, industrial style that became popular in Barcelona during the 90s, while still aligning with contemporary tastes. The apartment renovation achieved a harmonious balance between old and new, with the past informing the design decisions but not overpowering the need for modern comfort and functionality.
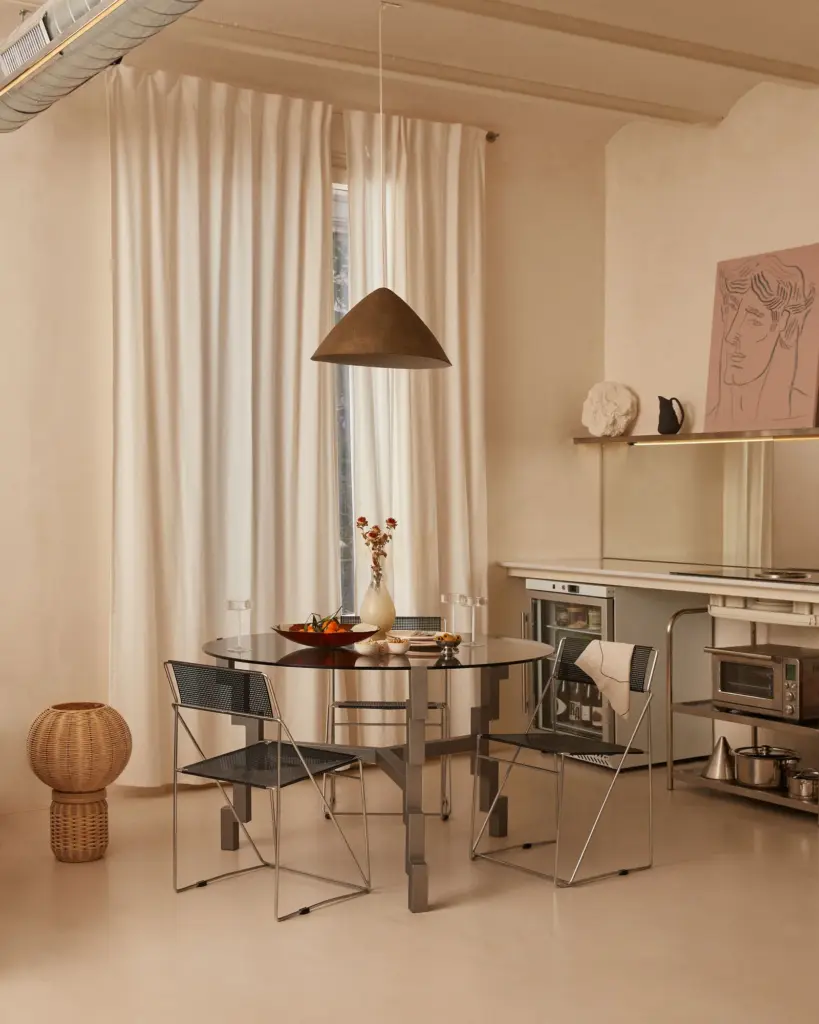
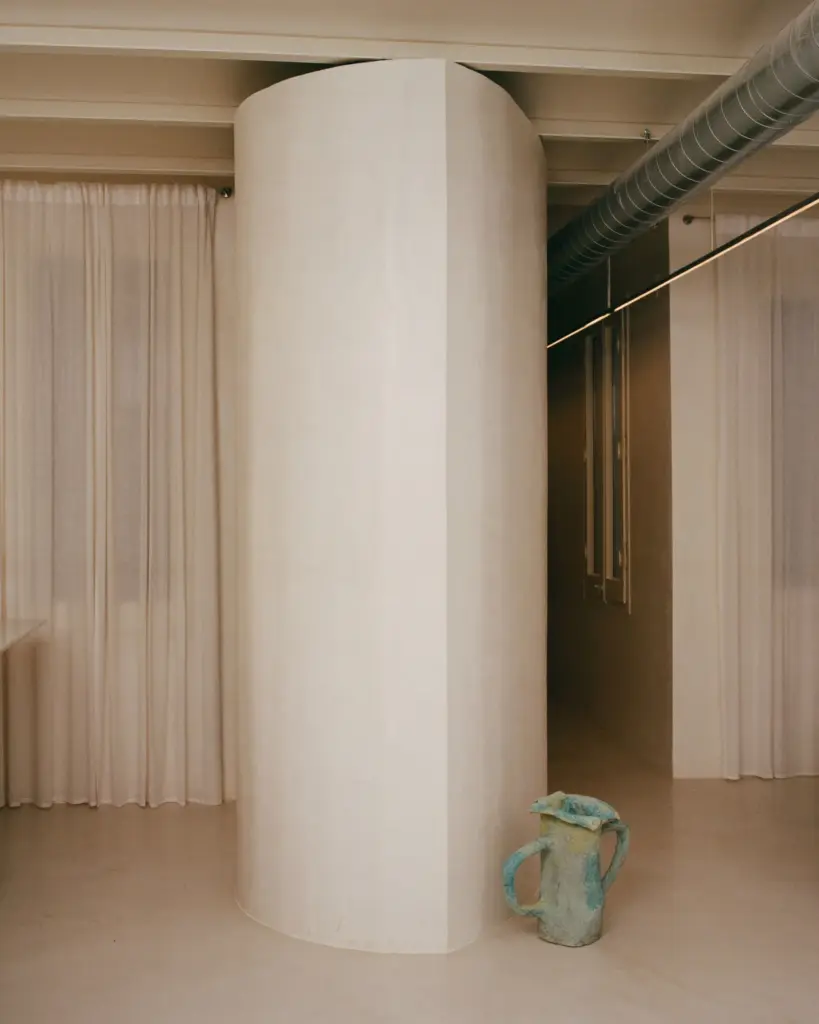
A Harmonious Palette: Soft Neutrals and Bold Contrasts
The color scheme of this apartment renovation plays a crucial role in enhancing the sense of space. Soft beige tones dominate the walls and floors, giving the apartment a bright, airy atmosphere. This neutral base creates a calming environment, which is especially important in small spaces where too many bold colors can feel overwhelming.
To add contrast and depth, the designers used black elements in the form of furniture and light fixtures, along with stainless steel finishes in the kitchen. The interplay between soft neutrals and sharp, industrial accents is a key feature of this apartment renovation, giving the space both warmth and an edgy, modern feel.
In addition to these bold contrasts, reflective surfaces such as mirrors and glass were used throughout the apartment to enhance the feeling of openness. For instance, a large mirrored backsplash in the kitchen not only adds a touch of sophistication but also reflects light, creating the illusion of a larger space. The glass dining table and other glass furniture further contribute to this effect, making the apartment feel light and spacious despite its compact size.
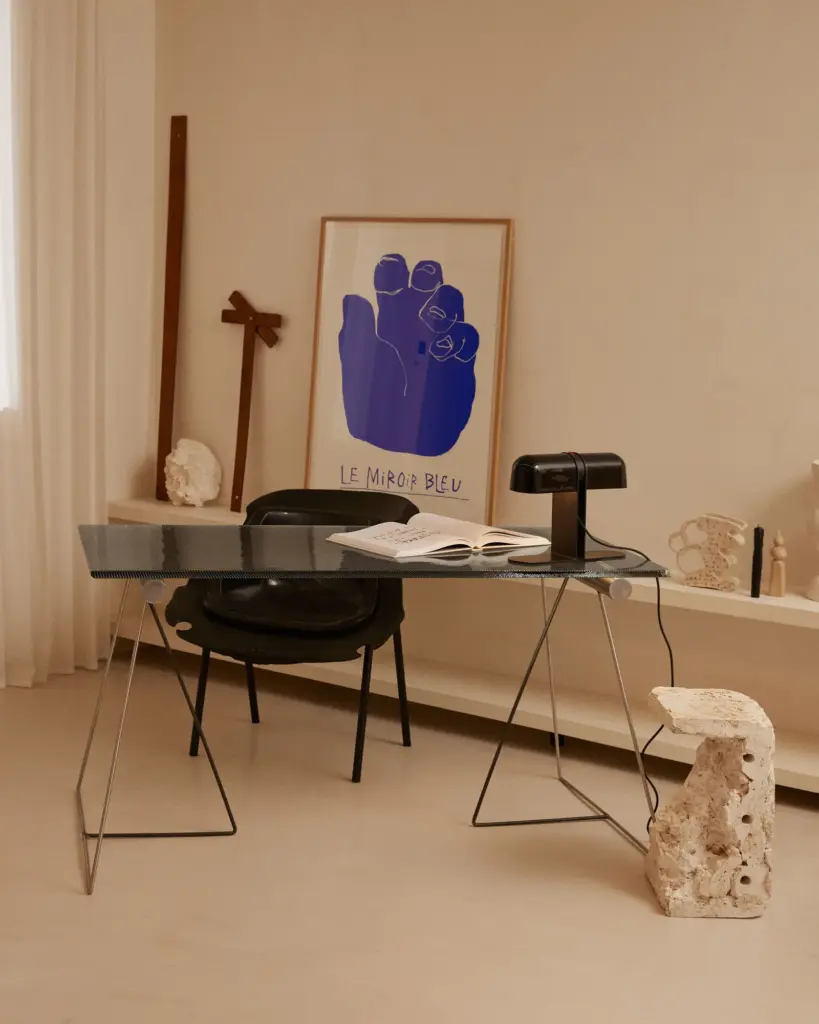
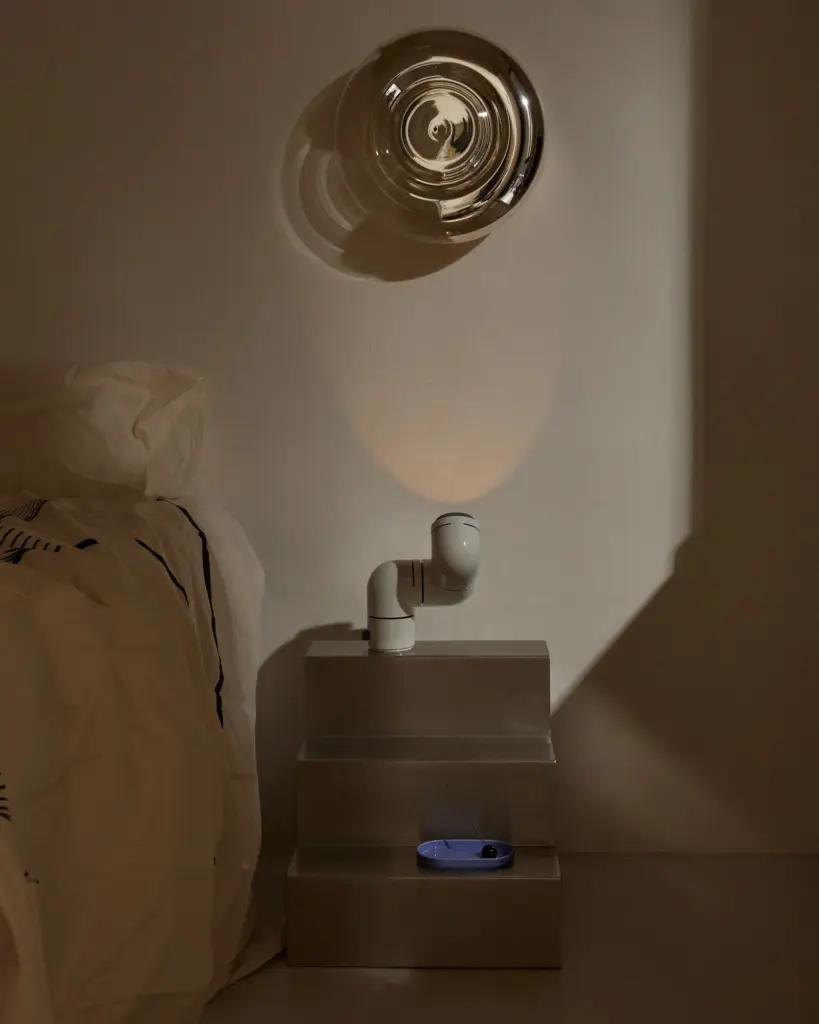
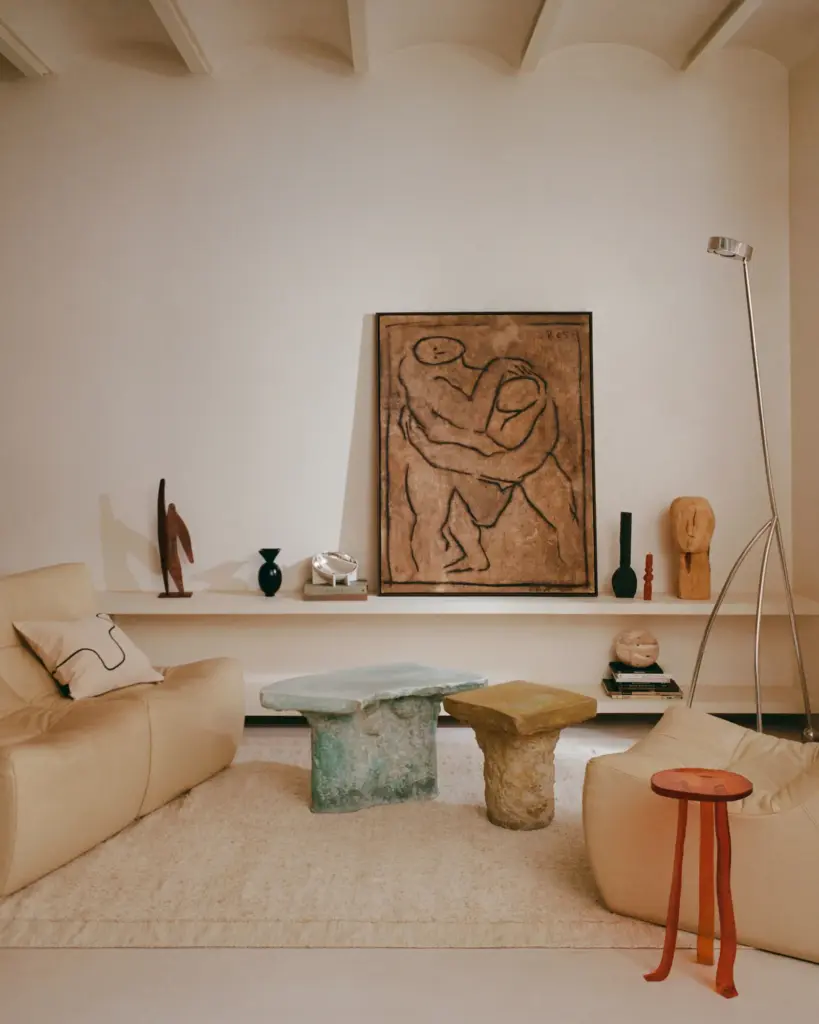
Materials That Tell a Story: Mixing the Old and the New
Materials play a central role in the success of this apartment renovation. The architects and designers carefully selected materials that reflect the apartment’s connection to both its historical roots and its modern identity. The building itself dates back to 1900, and its original features, such as brick walls and vaulted ceilings, were preserved and highlighted during the renovation.
Alongside these traditional elements, more modern materials were introduced to create a sleek, 90s-inspired aesthetic. Concrete was used for the floors and certain walls, adding texture and a sense of rawness that complements the historical character of the space. Stainless steel surfaces in the kitchen and living areas bring a clean, industrial feel, while glass furniture and reflective surfaces add a touch of sophistication.
In contrast, natural materials like wood and textiles were used to add warmth to the apartment. These softer elements balance the harder, more industrial surfaces, ensuring that the apartment renovation didn’t result in a cold, impersonal space. Instead, it creates a welcoming atmosphere that feels modern but retains a sense of history.
The design team also incorporated various artistic elements, from sculptural furniture to locally sourced artwork, which added a personal touch to the apartment. The carefully curated selection of pieces reflects both the architect’s personal tastes and the cultural identity of Barcelona.
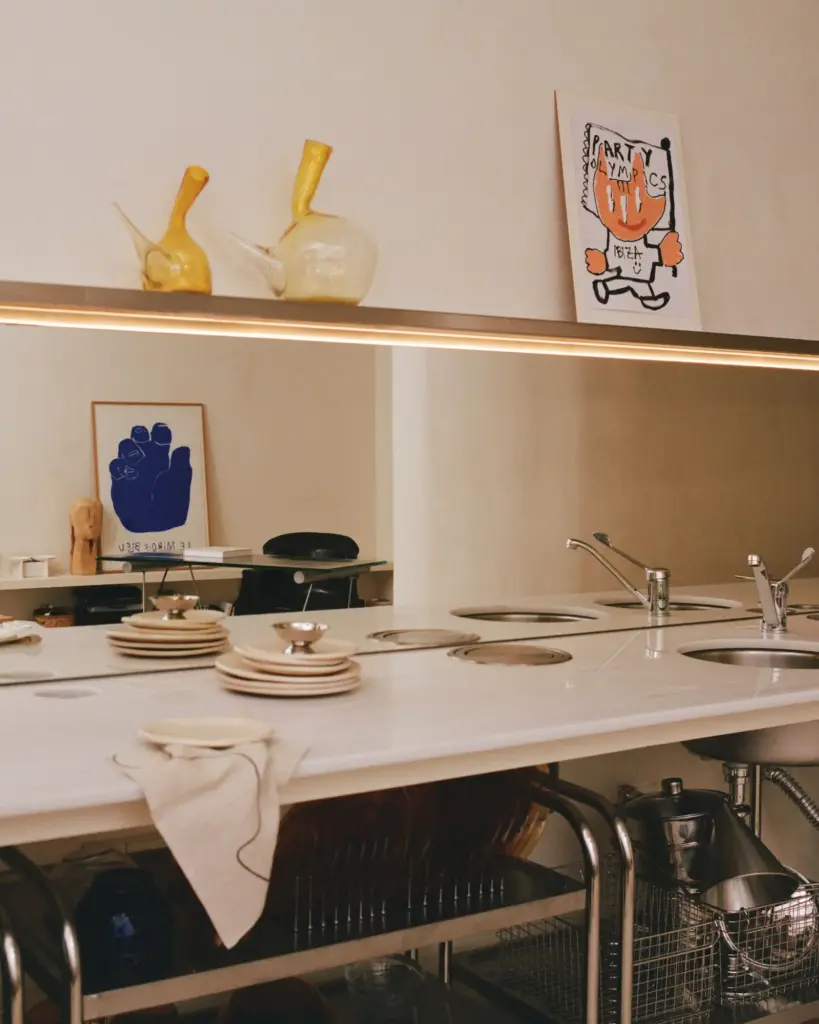
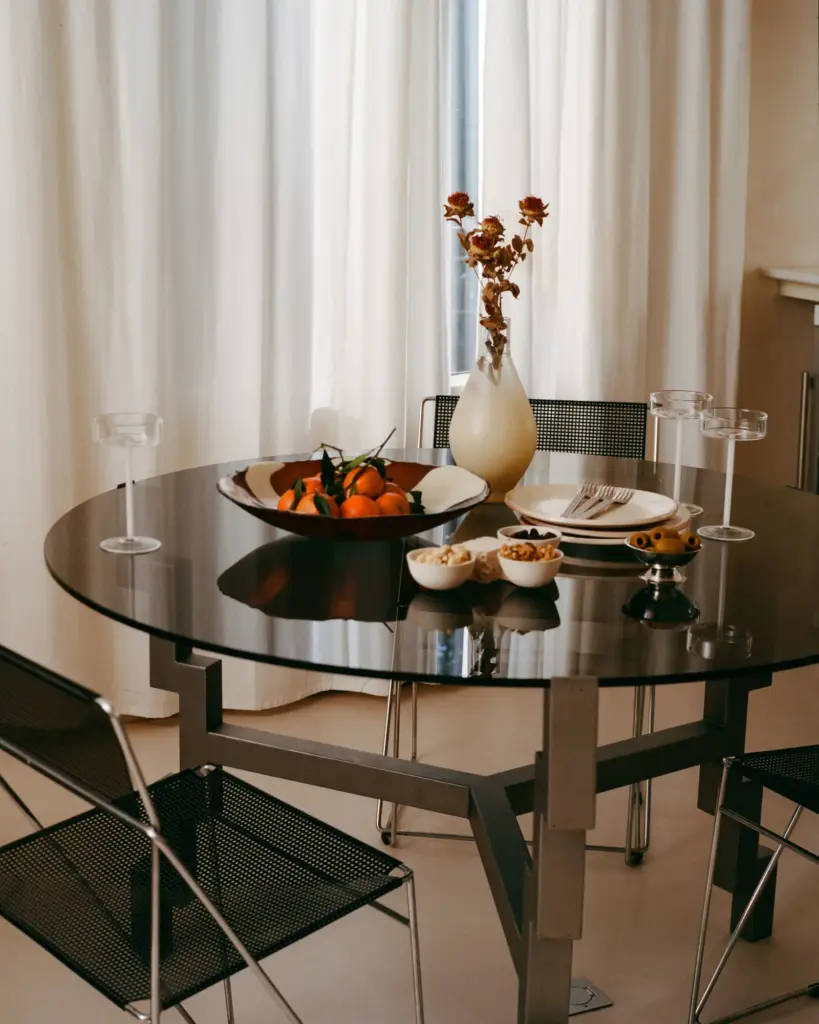
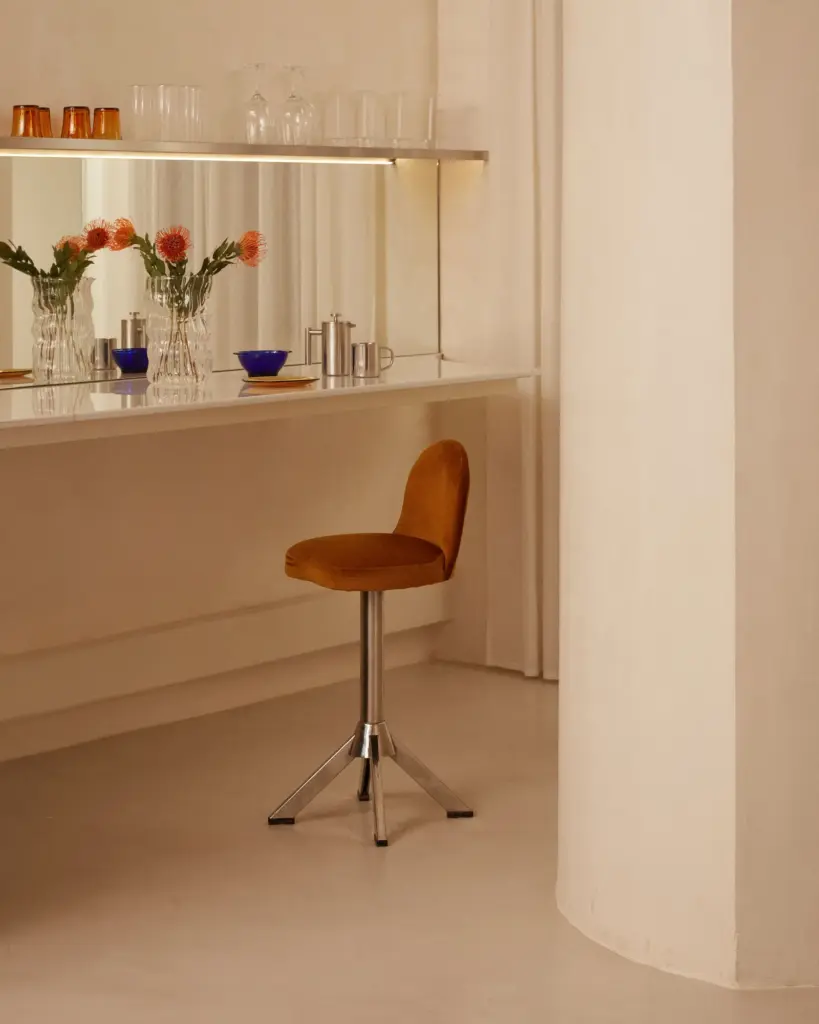
A Perfect Example of Modern Apartment Renovation
This apartment renovation is a shining example of how thoughtful design can turn even the smallest spaces into functional and stylish homes. The transformation from a cramped, segmented layout into a flowing, open-plan space showcases the power of removing physical barriers to create a sense of freedom and movement within a small apartment.
By drawing on the inspiration of 1990s Barcelona, the architect-owner and her design team managed to create a space that not only feels larger than it is but also has a distinct personality. The blend of traditional and modern materials, combined with a carefully chosen color palette, gives this apartment renovation a sense of timelessness and style that is hard to achieve in small spaces.
If you’re planning your own apartment renovation and looking for ways to make the most of limited space, let this Barcelona apartment serve as inspiration. By using neutral tones, combining modern and historical materials, and eliminating unnecessary partitions, you can create a home that feels open, airy, and uniquely yours.
For high-quality, innovative products that can help bring your renovation vision to life, explore Marnois. Whether you’re looking for modern materials, sleek furnishings, or timeless decor, Marnois offers a curated selection that can elevate any space.
Start your renovation journey today and turn your apartment into the stylish, functional home you’ve always dreamed of.

Photo: Javi Dardo
