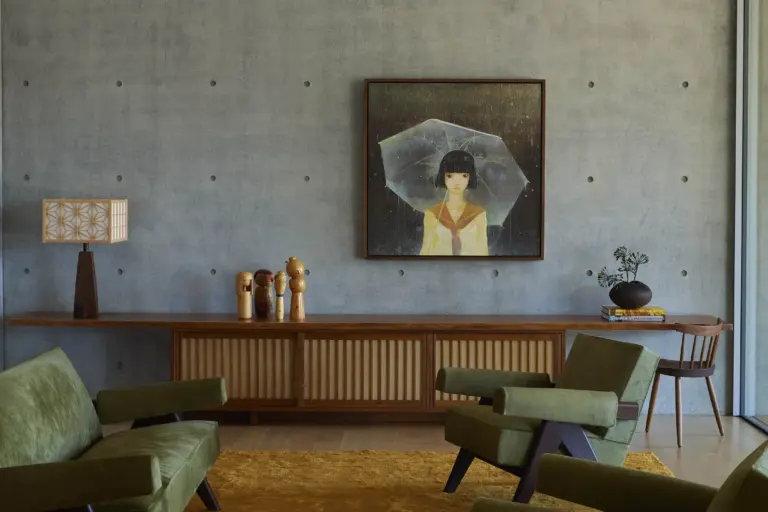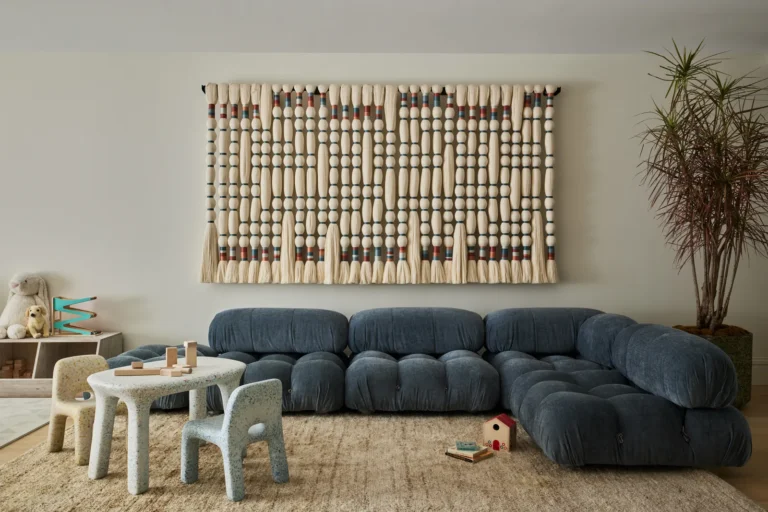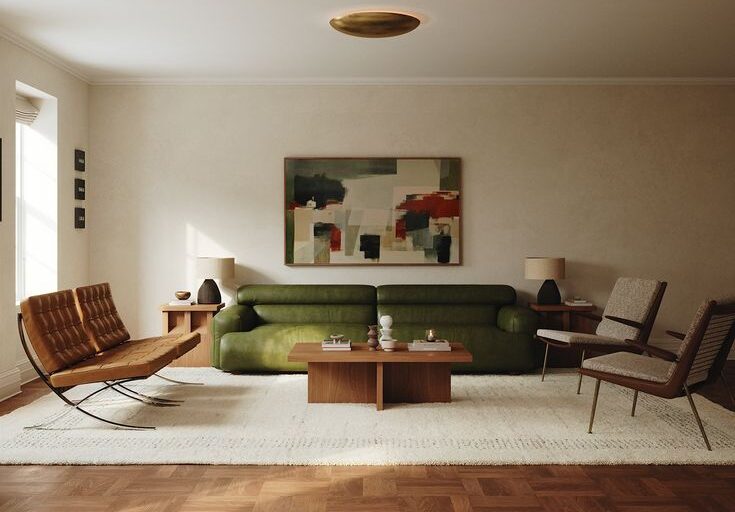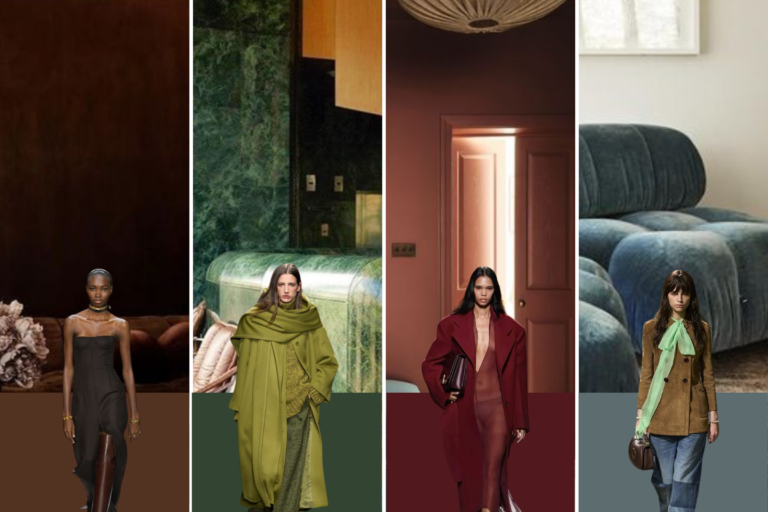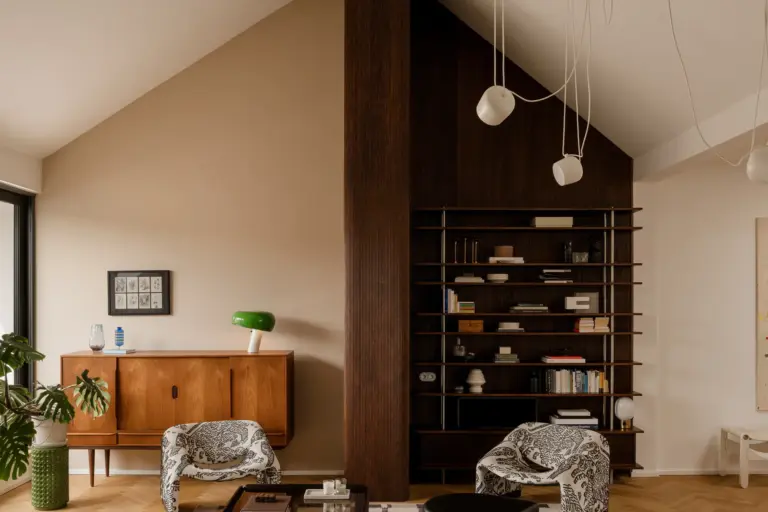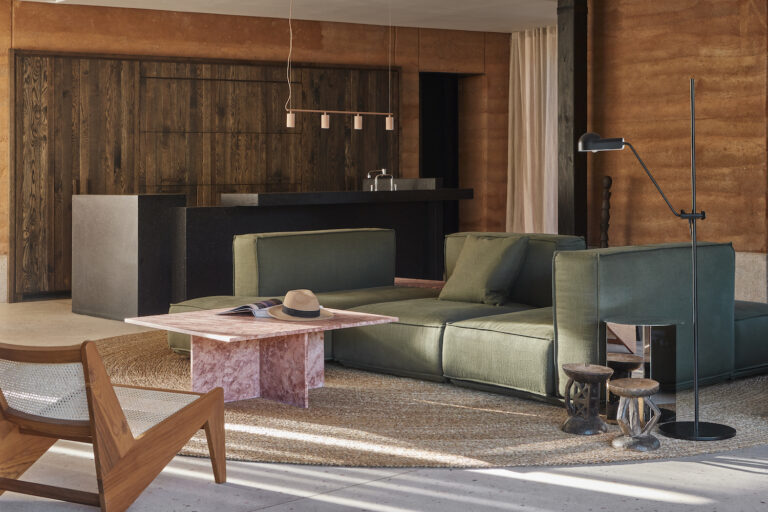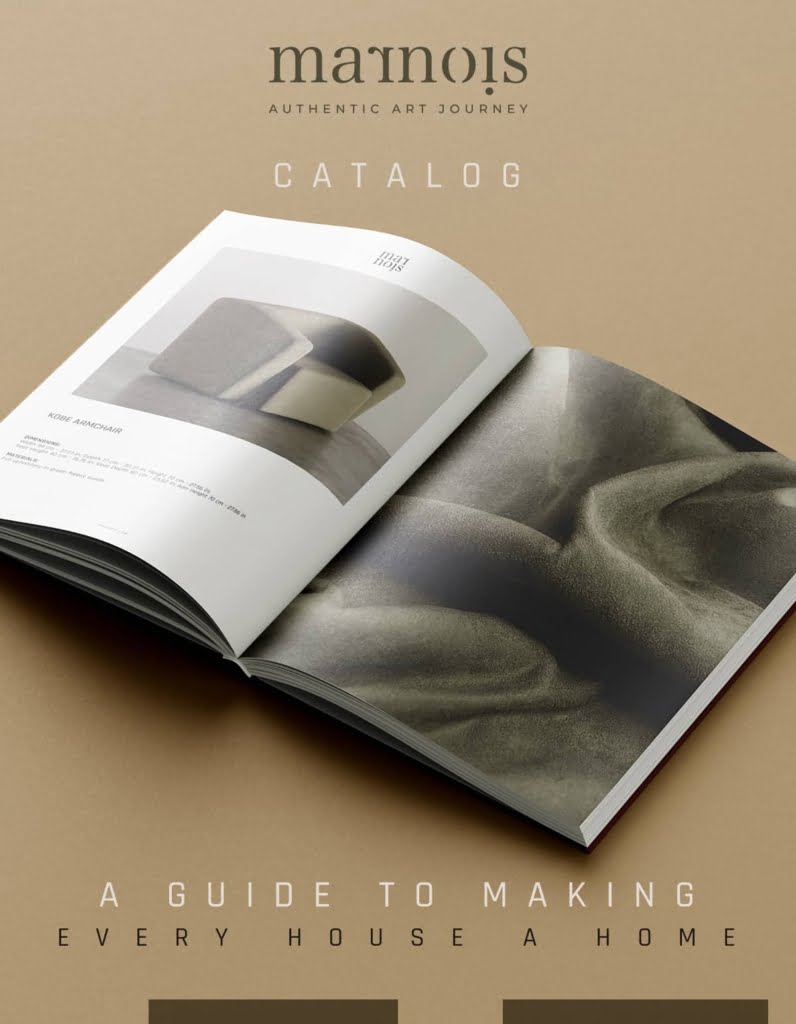Explore the innovative and breathtaking designs of Massimo Adario, whose five standout projects redefine the landscape of contemporary architecture, blending historical influences with modern sophistication.
Massimo Adario is a renowned Italian architect celebrated for his innovative designs that blend contemporary aesthetics with historical influences. His projects range from industrial renovations to luxurious residential spaces, each showcasing his unique approach to architecture and design. Here, we delve into five standout projects that exemplify Adario’s architectural prowess.
1. Varigrafica Printing Factory
The Varigrafica Printing Factory in Settevene, Italy, is a prime example of Adario’s ability to transform industrial spaces into functional and aesthetically pleasing environments. Completed in 2014, this project involved expanding the original 1960s complex, which was initially dedicated to offset printing for editorial and advertising materials.
Adario’s design approach for this factory was modular, utilizing a 2.40 x 6.00-meter module repeated in various configurations. The facade of the building features vertical prefabricated concrete panels and glass modules with metal brise soleil for the office facades. This modularity extends to the interior, where it influences the layout of the offices, the design of the roof slab, and the concrete bearing walls.
The industrial precision of the building’s design is contrasted by the organic, free-flowing layout of the surrounding garden, creating a harmonious balance between the built environment and nature. This project highlights Adario’s ability to blend functionality with aesthetic appeal, making it a standout example of industrial architecture.
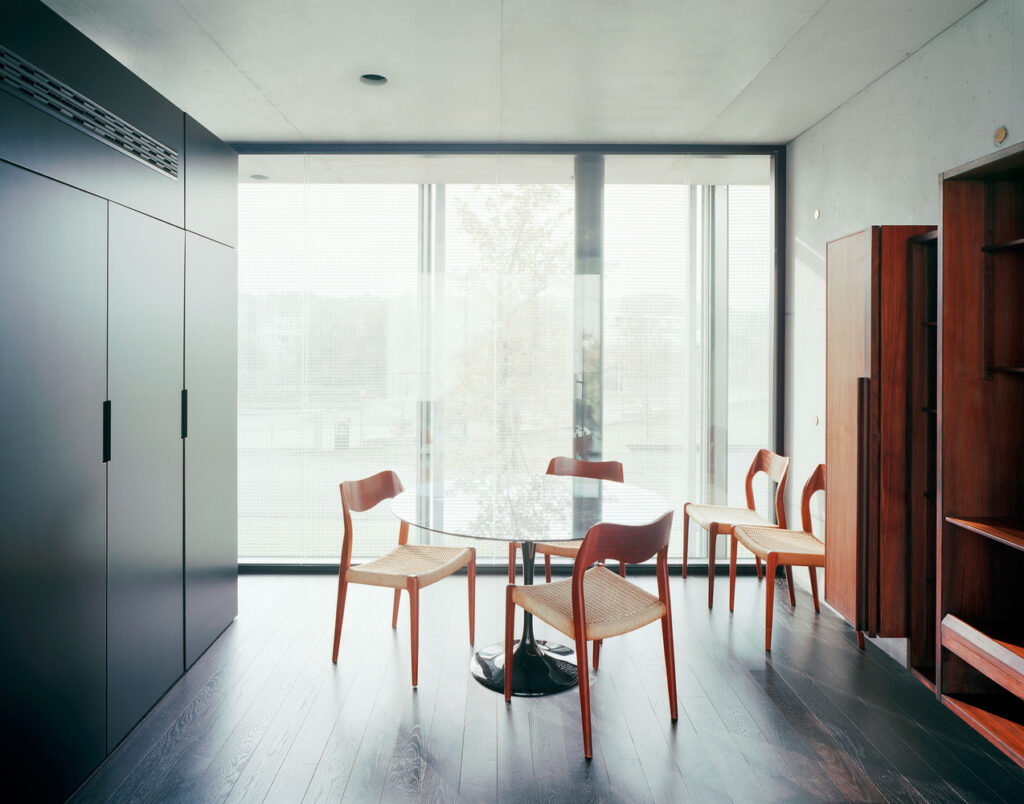
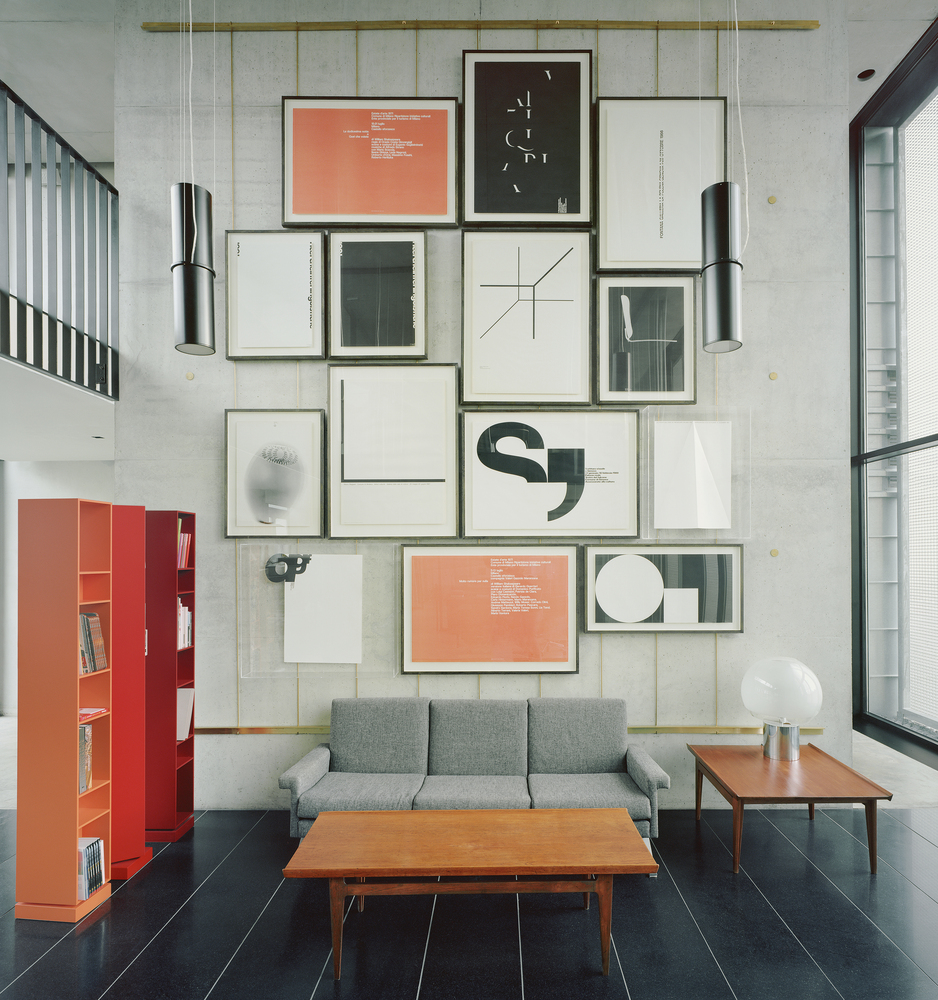
2. Casa in Via de’ Bardi
Located in the historic center of Florence, Casa in Via de’ Bardi is a residential project that showcases Adario’s talent for integrating contemporary design within a historical context. This luxurious apartment features meticulously chosen materials and custom-designed furniture, reflecting the attention Massimo Adario gives to detail and craftsmanship.
The apartment’s design incorporates traditional Florentine elements such as wood details and a classic orange and blue color palette, connecting the interior to the city’s rich cultural heritage. At the same time, modern touches and sleek finishes provide a contemporary living space that is both elegant and comfortable. This blend of old and new creates a timeless aesthetic that respects the building’s historical significance while offering all the conveniences of modern living.
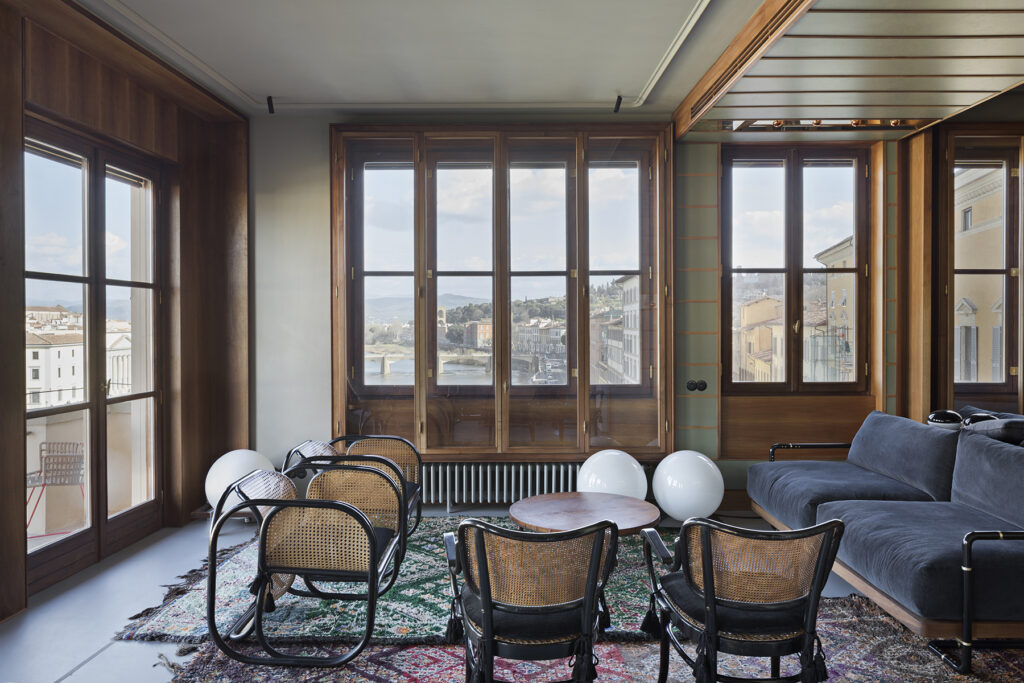
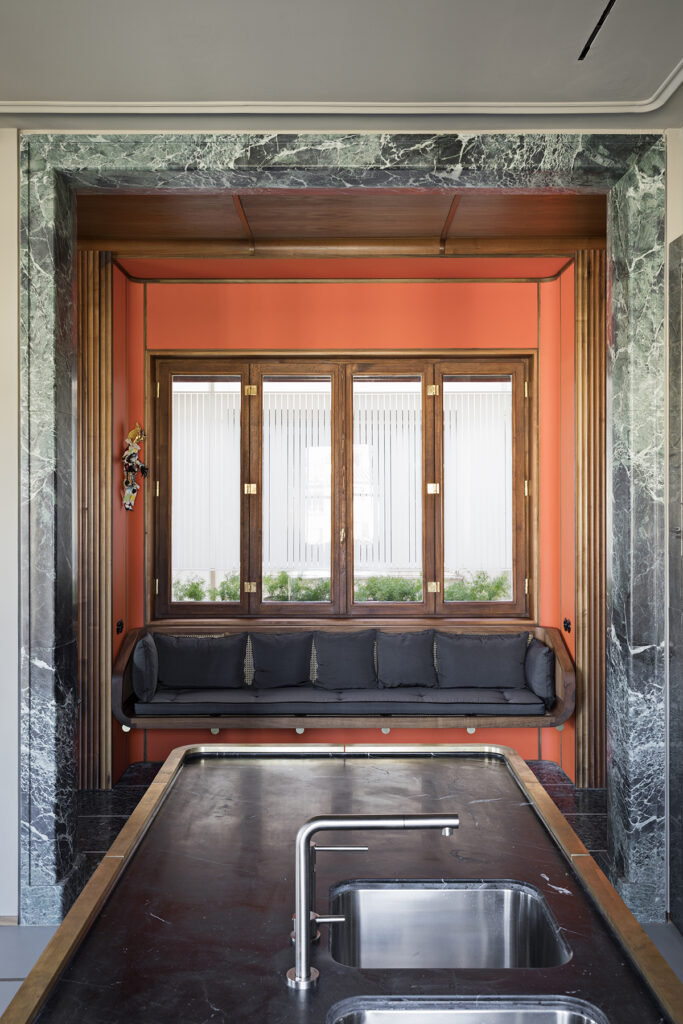
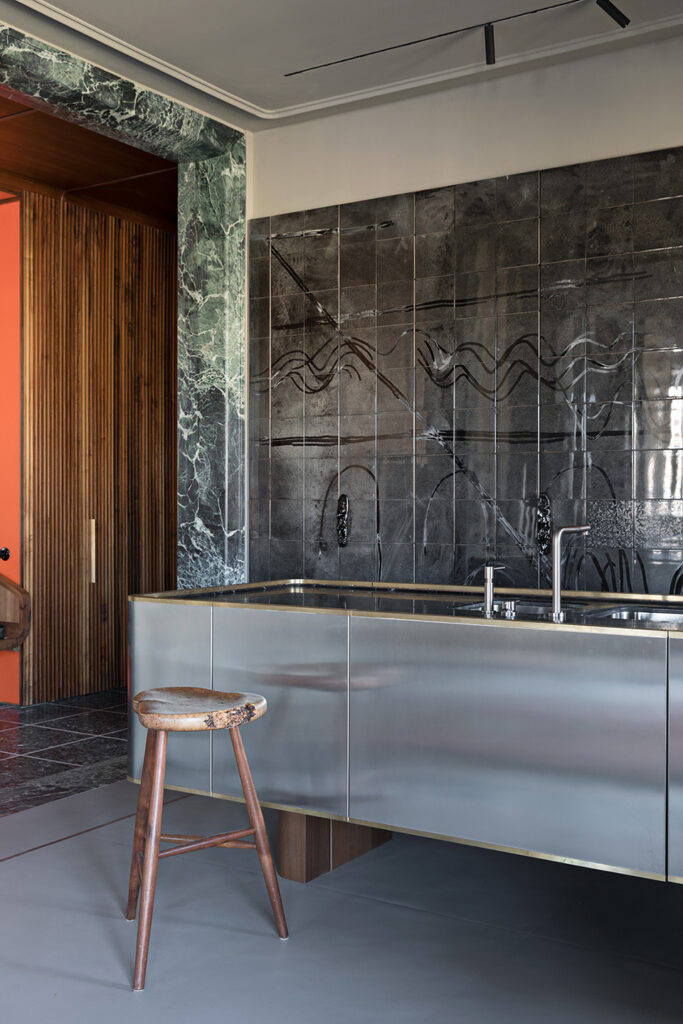
3. Casa in Campo Santa Maria Formosa
In the heart of Venice, Casa in Campo Santa Maria Formosa is another residential project that exemplifies Adario’s sensitivity to historical settings. This apartment combines antique and modern elements, creating a cohesive and timeless aesthetic.
The interiors are designed to maximize natural light and space, with large windows and open floor plans that enhance the sense of openness. Carefully selected furnishings and finishes contribute to the overall ambiance, creating a harmonious balance between the building’s historical features and contemporary design. Another detail very present is the earthy vibe present in this project, nature drawings in the walls, and plants in the outside walls. This project demonstrates the ability of Massimo Adario to harmonize modern design with the unique characteristics of historic architecture, nature and making it a standout example of residential design.
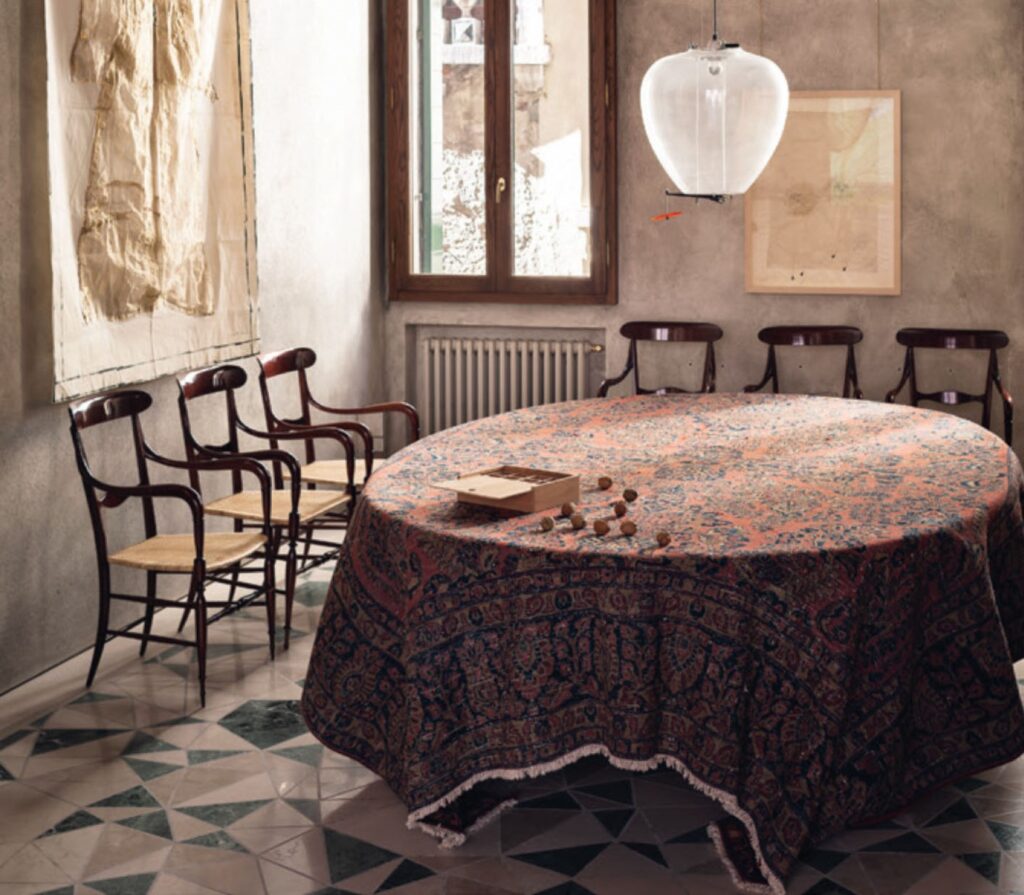
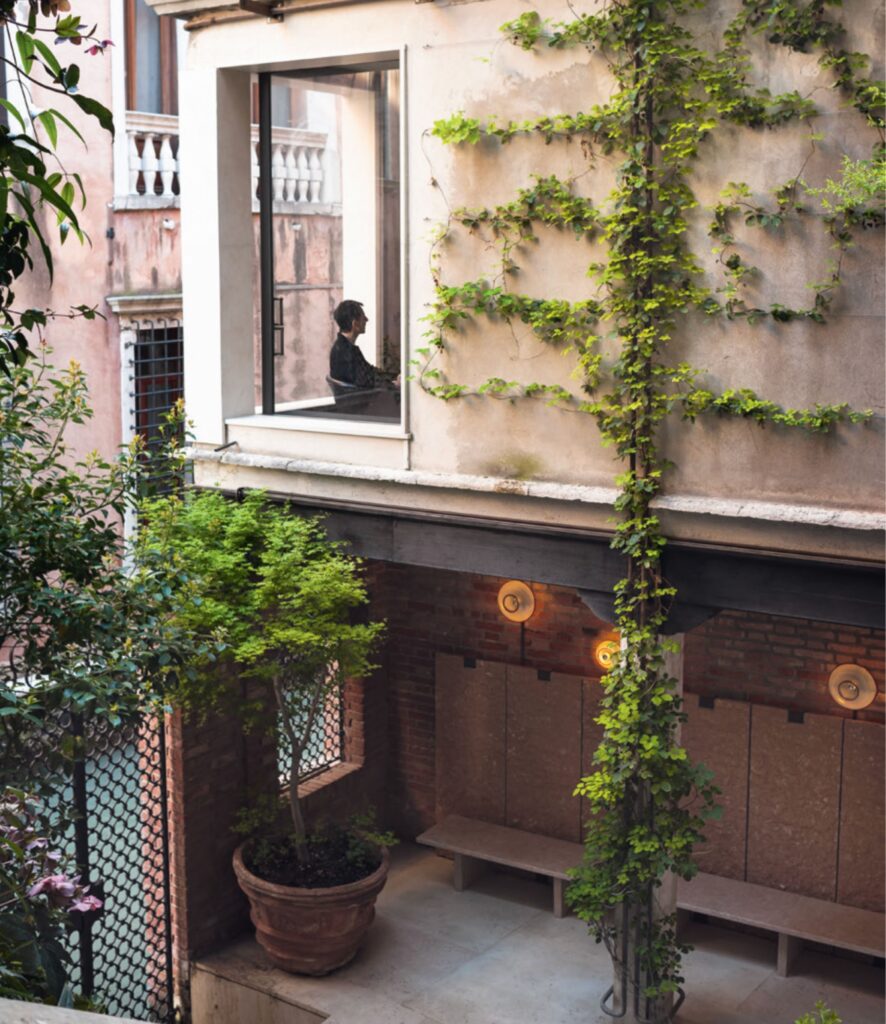
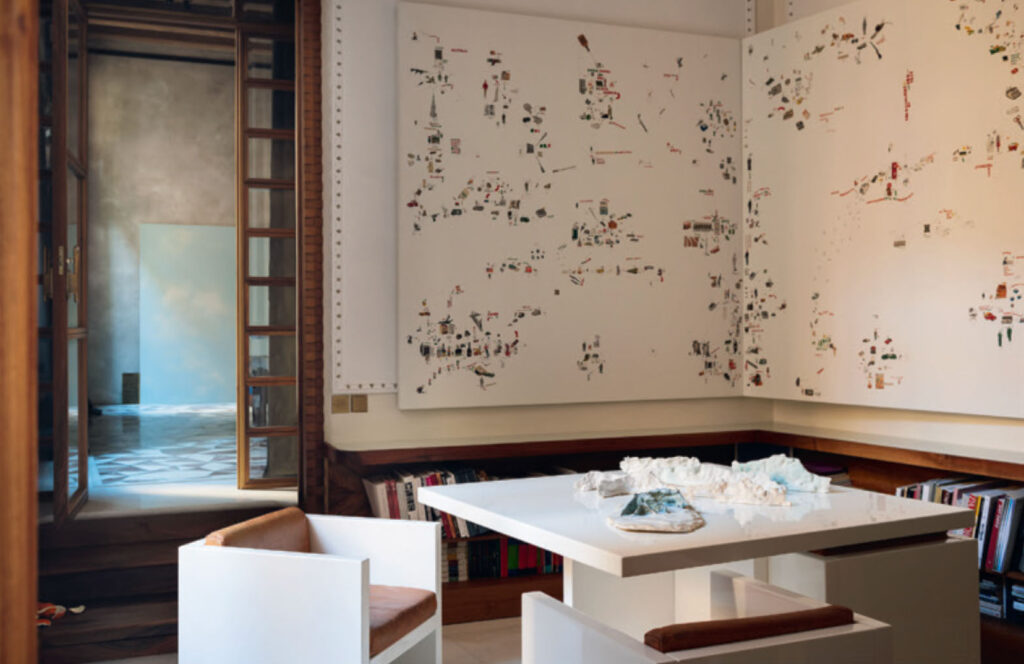
4. Casa in Via Catone
Casa in Via Catone is a stunning residential project located in Rome. This apartment, situated within a historic building, showcases a meticulous restoration process that respects the original architectural features while introducing modern amenities and aesthetics. The original wooden beams, high ceilings, and large windows are carefully restored to retain their historical charm, providing a sense of continuity with the past.
The interior features a harmonious blend of traditional materials like wood and stone with contemporary elements such as sleek metal finishes and minimalist furnishings. The color scheme is predominantly neutral, with shades of white, gray, and natural wood tones, creating a calm and serene atmosphere. Massimo Adario chose this palette because it not only enhances the natural light flooding the space but also highlights the textures and details of the materials used.
Massimo Adario designed the layout of the apartment to maximize space and functionality. The open-plan living area integrates the kitchen, dining, and living spaces, promoting a fluid and flexible living environment. Custom-built furniture and clever storage solutions ensure that the space remains uncluttered and functional, catering to the needs of modern urban living.
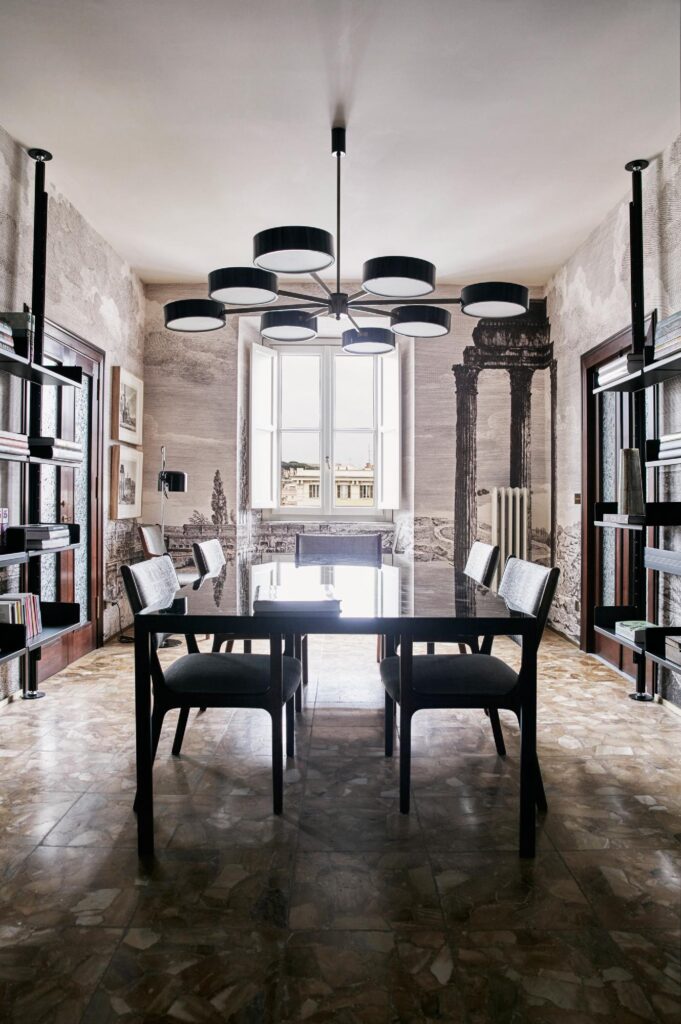
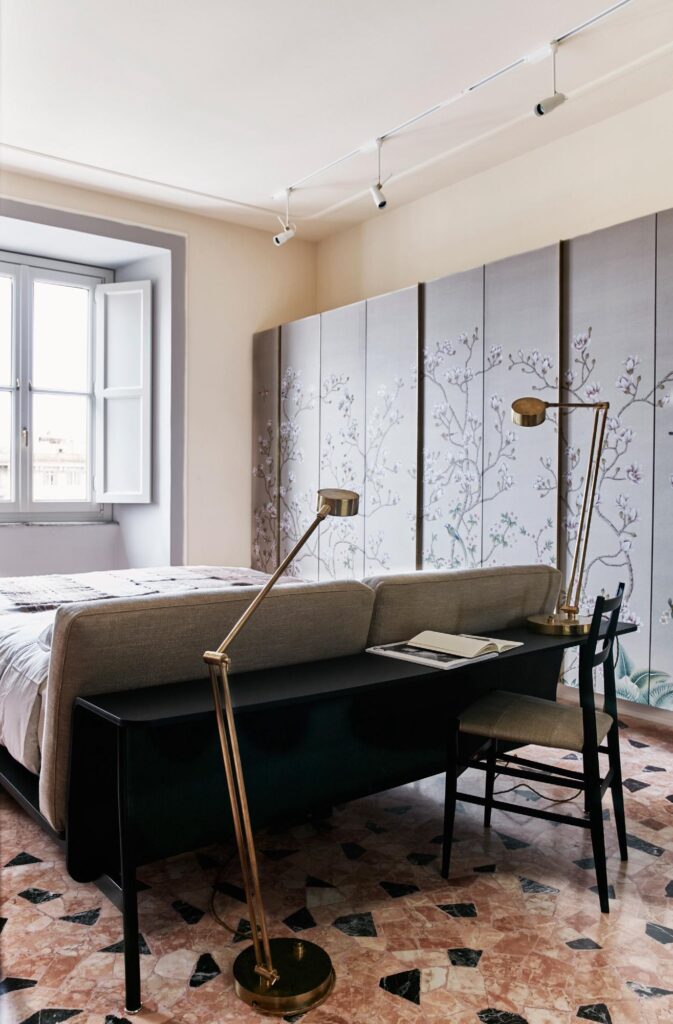
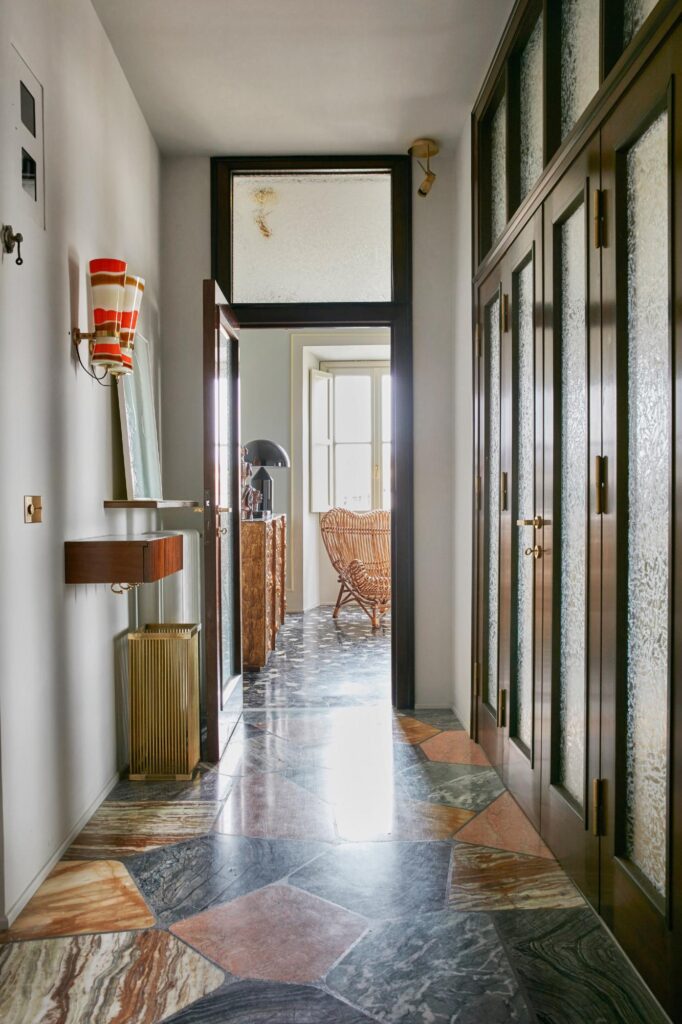
5. Casa in Via Garibaldi
Casa in Via Garibaldi is a striking residential project located in Rome’s historic Trastevere district. The apartment reveals the integration of Massimo Adario of classical and modern design elements. The room features elegant white woodwork with intricate moldings, reflecting a traditional style that honors the building’s historical roots.
The color scheme predominantly consists of white and soft purples, creating a bright and airy atmosphere that enhances the sense of space. The built-in bookshelves, adorned with personal collections and books, add a touch of warmth and personality to the space. The dark wooden floor contrasts beautifully with the white walls and cabinetry, adding depth and sophistication.
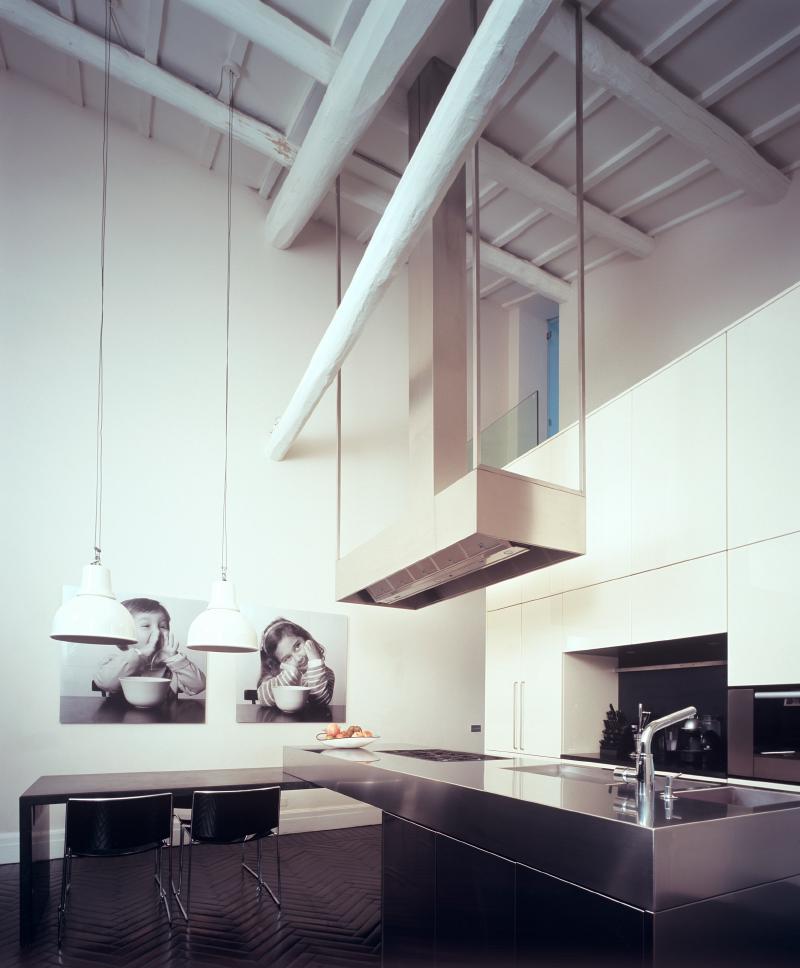
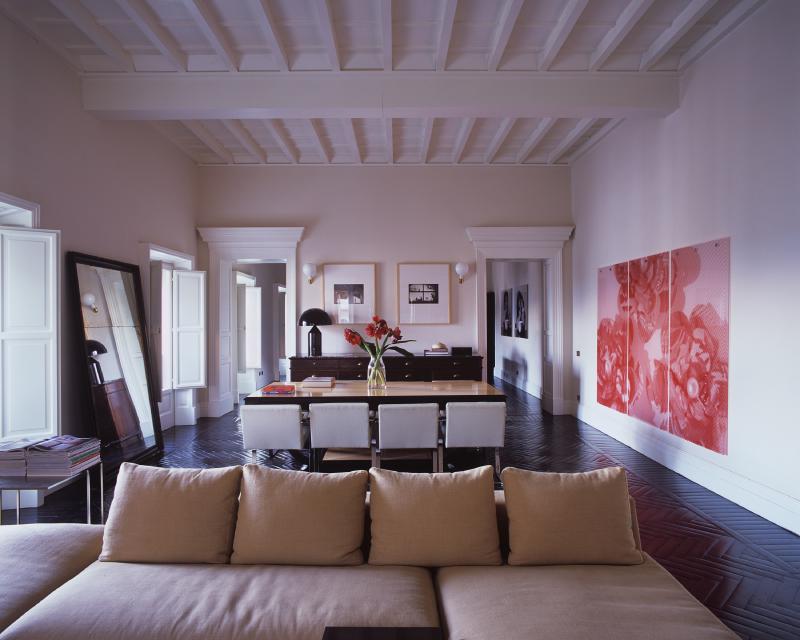
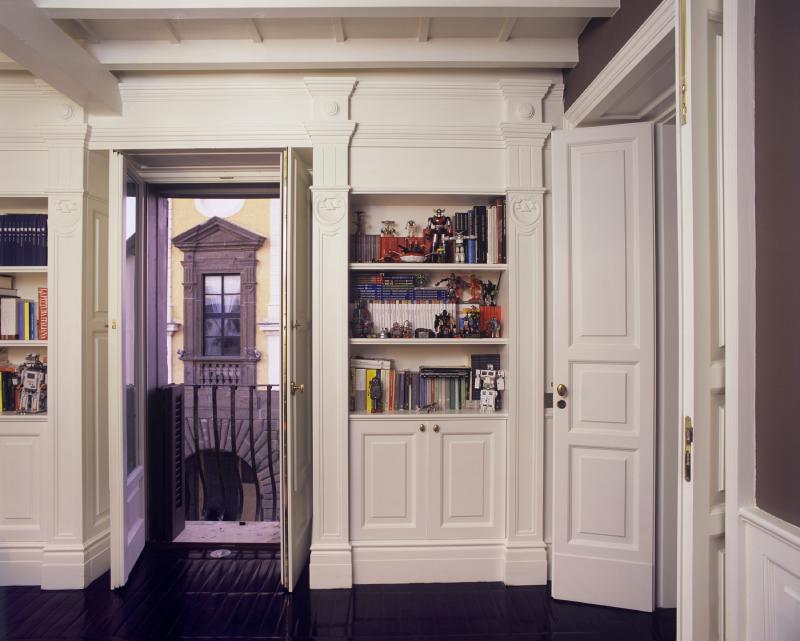
The projects of Massimo Adario are a testament to his ability to blend historical influences with modern design principles. From industrial complexes to luxurious residences, his work reflects a deep understanding of materials, space, and cultural context. Each project discussed here exemplifies the commitment of Massimo Adario to creating environments that are not only functional and beautiful but also deeply connected to their historical and cultural settings. His unique approach to architecture continues to inspire and set new standards in the field. If you liked this article make sure to check out Kelly Behun: Top 5 Elegant & Innovative Projects!
